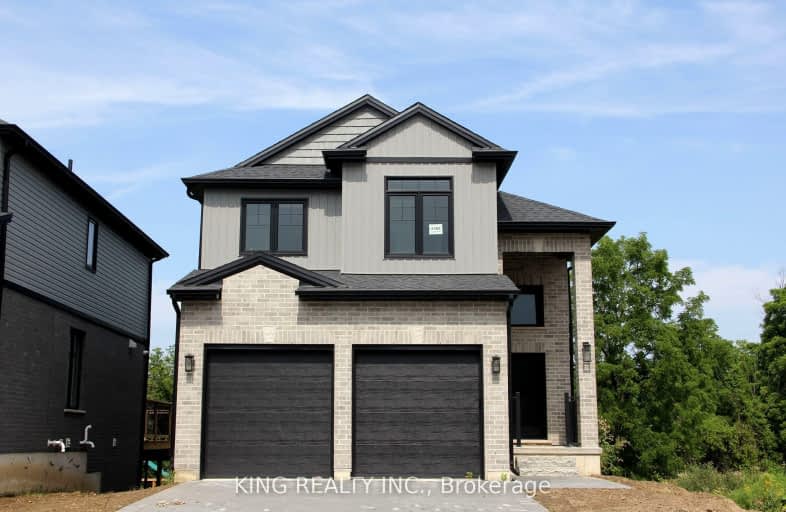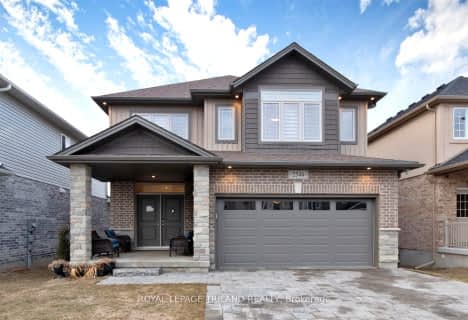Car-Dependent
- Almost all errands require a car.
1
/100
Minimal Transit
- Almost all errands require a car.
21
/100
Somewhat Bikeable
- Most errands require a car.
25
/100

Holy Family Elementary School
Elementary: Catholic
3.01 km
St Robert Separate School
Elementary: Catholic
3.83 km
École élémentaire catholique Saint-Jean-de-Brébeuf
Elementary: Catholic
2.88 km
Tweedsmuir Public School
Elementary: Public
3.38 km
John P Robarts Public School
Elementary: Public
2.96 km
Lord Nelson Public School
Elementary: Public
4.17 km
G A Wheable Secondary School
Secondary: Public
6.31 km
Thames Valley Alternative Secondary School
Secondary: Public
6.24 km
B Davison Secondary School Secondary School
Secondary: Public
6.41 km
John Paul II Catholic Secondary School
Secondary: Catholic
7.25 km
Sir Wilfrid Laurier Secondary School
Secondary: Public
5.62 km
Clarke Road Secondary School
Secondary: Public
4.40 km
-
City Wide Sports Park
London ON 2.97km -
Pottersburg Dog Park
Hamilton Rd (Gore Rd), London ON 3.21km -
Kiwanas Park
Trafalgar St (Thorne Ave), London ON 4.06km
-
TD Bank Financial Group
Hamilton Rd (Highbury), London ON 3.05km -
CIBC Cash Dispenser
154 Clarke Rd, London ON N5W 5E2 3.68km -
TD Bank Financial Group
1086 Commissioners Rd E, London ON N5Z 4W8 4.7km














