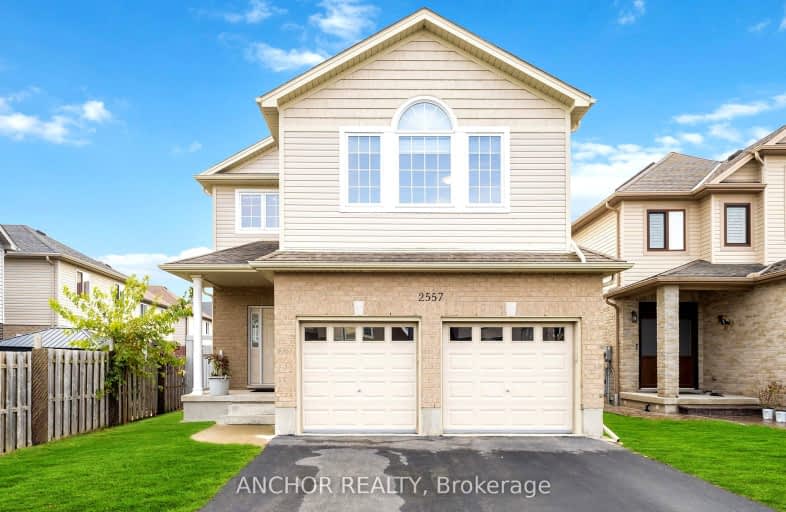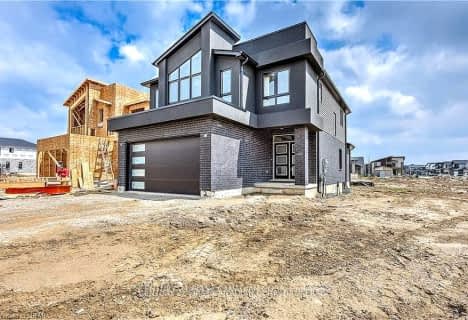
3D Walkthrough
Car-Dependent
- Almost all errands require a car.
14
/100
Minimal Transit
- Almost all errands require a car.
24
/100
Somewhat Bikeable
- Most errands require a car.
29
/100

St Bernadette Separate School
Elementary: Catholic
3.71 km
Arthur Stringer Public School
Elementary: Public
3.14 km
Fairmont Public School
Elementary: Public
3.37 km
École élémentaire catholique Saint-Jean-de-Brébeuf
Elementary: Catholic
1.06 km
Tweedsmuir Public School
Elementary: Public
3.51 km
Glen Cairn Public School
Elementary: Public
2.96 km
G A Wheable Secondary School
Secondary: Public
4.77 km
Thames Valley Alternative Secondary School
Secondary: Public
6.05 km
B Davison Secondary School Secondary School
Secondary: Public
5.14 km
Regina Mundi College
Secondary: Catholic
6.71 km
Sir Wilfrid Laurier Secondary School
Secondary: Public
3.02 km
Clarke Road Secondary School
Secondary: Public
5.54 km
-
Carroll Park
270 Ellerslie Rd, London ON N6M 1B6 1.55km -
Nicholas Wilson Park
Ontario 3.65km -
Caesar Dog Park
London ON 3.66km
-
Kim Langford Bmo Mortgage Specialist
1315 Commissioners Rd E, London ON N6M 0B8 1.99km -
Scotiabank
1 Ontario St, London ON N5W 1A1 3.69km -
BMO Bank of Montreal
155 Clarke Rd, London ON N5W 5C9 4.6km













