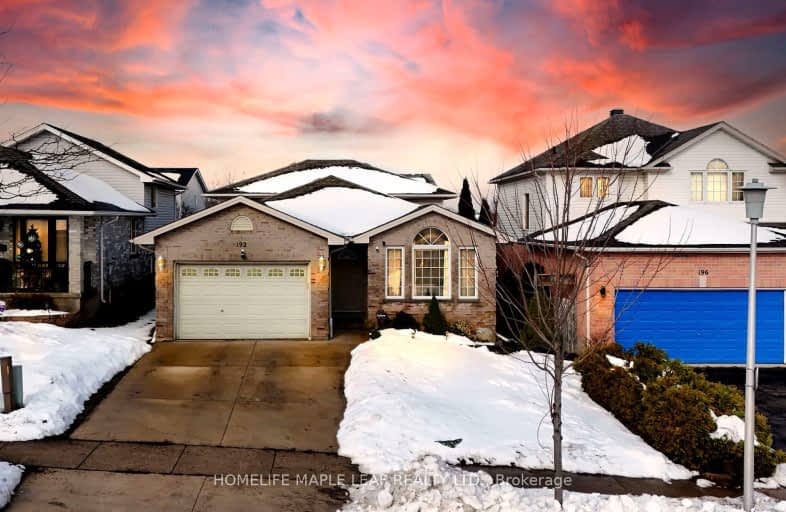Somewhat Walkable
- Some errands can be accomplished on foot.
54
/100
Some Transit
- Most errands require a car.
47
/100
Somewhat Bikeable
- Most errands require a car.
46
/100

Holy Cross Separate School
Elementary: Catholic
1.76 km
Ealing Public School
Elementary: Public
1.47 km
St Sebastian Separate School
Elementary: Catholic
0.66 km
Fairmont Public School
Elementary: Public
1.54 km
C C Carrothers Public School
Elementary: Public
1.00 km
Glen Cairn Public School
Elementary: Public
1.11 km
G A Wheable Secondary School
Secondary: Public
1.88 km
Thames Valley Alternative Secondary School
Secondary: Public
3.50 km
B Davison Secondary School Secondary School
Secondary: Public
2.20 km
Sir Wilfrid Laurier Secondary School
Secondary: Public
2.27 km
Clarke Road Secondary School
Secondary: Public
4.30 km
H B Beal Secondary School
Secondary: Public
3.81 km
-
Past presidents park
0.59km -
City Wide Sports Park
London ON 1.54km -
Pottersburg Dog Park
Hamilton Rd (Gore Rd), London ON 1.58km
-
TD Bank Financial Group
1086 Commissioners Rd E, London ON N5Z 4W8 0.47km -
TD Canada Trust Branch and ATM
1086 Commissioners Rd E, London ON N5Z 4W8 0.47km -
BMO Bank of Montreal
1315 Commissioners Rd E (at Highbury Ave S), London ON N6M 0B8 1.03km














