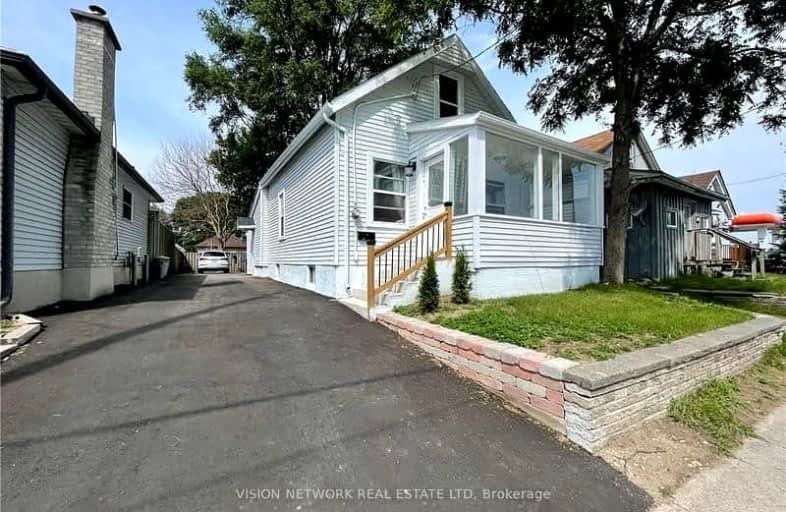Very Walkable
- Most errands can be accomplished on foot.
Some Transit
- Most errands require a car.
Bikeable
- Some errands can be accomplished on bike.

Holy Cross Separate School
Elementary: CatholicSt Bernadette Separate School
Elementary: CatholicEaling Public School
Elementary: PublicFairmont Public School
Elementary: PublicAcadémie de la Tamise
Elementary: PublicPrince Charles Public School
Elementary: PublicRobarts Provincial School for the Deaf
Secondary: ProvincialG A Wheable Secondary School
Secondary: PublicThames Valley Alternative Secondary School
Secondary: PublicB Davison Secondary School Secondary School
Secondary: PublicJohn Paul II Catholic Secondary School
Secondary: CatholicClarke Road Secondary School
Secondary: Public-
Vimy Ridge Park
1443 Trafalgar St, London ON N5W 0A8 0.62km -
Silverwood Park
London ON 0.68km -
Victoria Park, London, Ontario
580 Clarence St, London ON N6A 3G1 0.81km
-
Scotiabank
950 Hamilton Rd (Highbury Ave), London ON N5W 1A1 0.71km -
BMO Bank of Montreal
1551 Dundas St, London ON N5W 5Y5 1.68km -
BMO Bank of Montreal
295 Rectory St, London ON N5Z 0A3 2.13km


