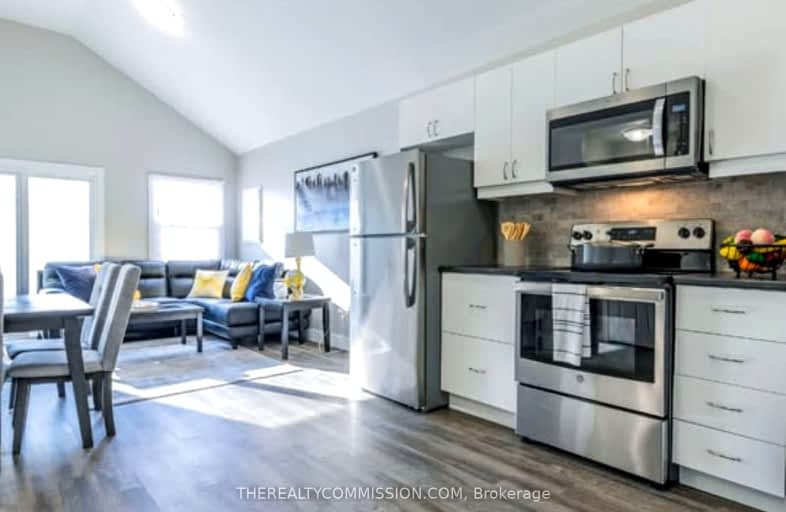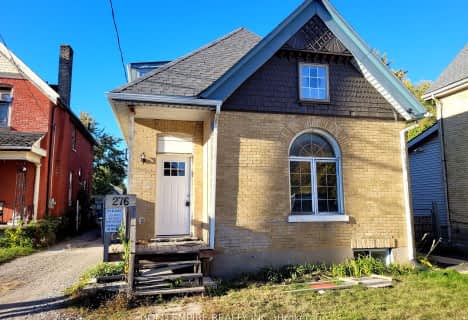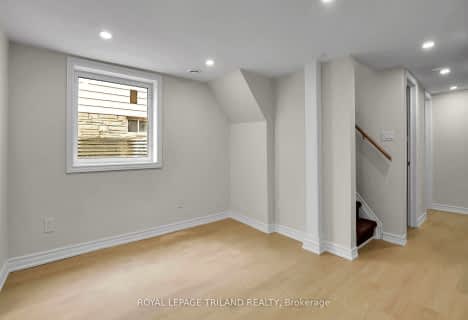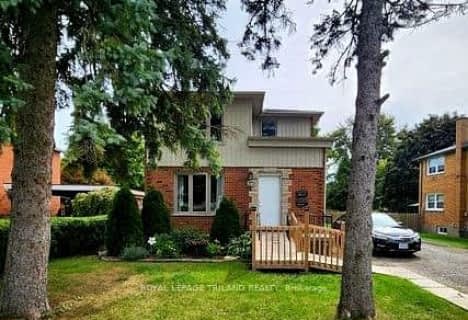Somewhat Walkable
- Some errands can be accomplished on foot.
Good Transit
- Some errands can be accomplished by public transportation.
Bikeable
- Some errands can be accomplished on bike.

Robarts Provincial School for the Deaf
Elementary: ProvincialRobarts/Amethyst Demonstration Elementary School
Elementary: ProvincialEvelyn Harrison Public School
Elementary: PublicAcadémie de la Tamise
Elementary: PublicFranklin D Roosevelt Public School
Elementary: PublicPrince Charles Public School
Elementary: PublicRobarts Provincial School for the Deaf
Secondary: ProvincialRobarts/Amethyst Demonstration Secondary School
Secondary: ProvincialThames Valley Alternative Secondary School
Secondary: PublicMontcalm Secondary School
Secondary: PublicJohn Paul II Catholic Secondary School
Secondary: CatholicClarke Road Secondary School
Secondary: Public-
Flanders Park
Wistow St (at Rhine Ave.), London ON 1.26km -
Kiwanis Park
Wavell St (Highbury & Brydges), London ON 1.6km -
East Lions Park
1731 Churchill Ave (Winnipeg street), London ON N5W 5P4 1.69km
-
BMO Bank of Montreal
1551 Dundas St, London ON N5W 5Y5 0.97km -
BMO Bank of Montreal
1140 Highbury Ave N, London ON N5Y 4W1 1.45km -
St Willibrord Community Cu
1867 Dundas St, London ON N5W 3G1 1.55km














