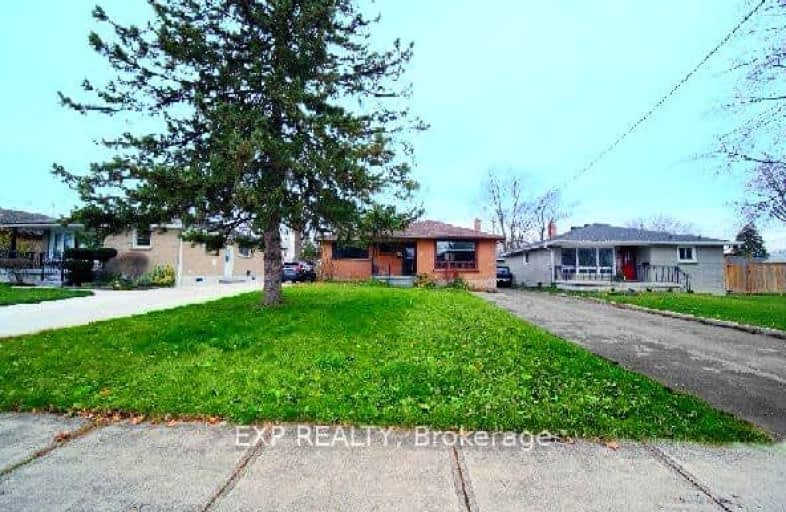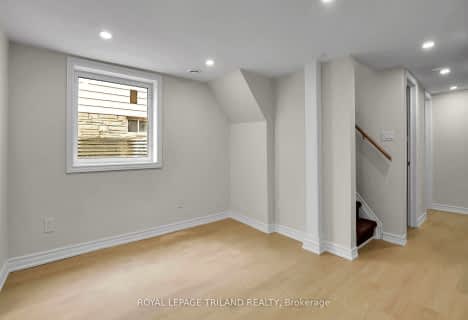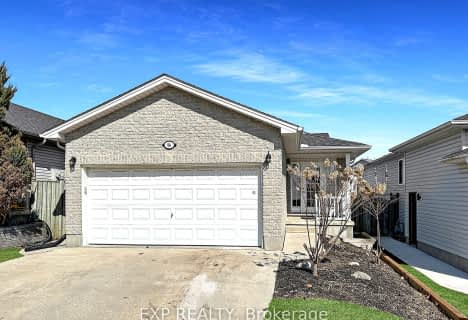Somewhat Walkable
- Some errands can be accomplished on foot.
Some Transit
- Most errands require a car.
Somewhat Bikeable
- Most errands require a car.

St Bernadette Separate School
Elementary: CatholicSt Pius X Separate School
Elementary: CatholicSt Robert Separate School
Elementary: CatholicTweedsmuir Public School
Elementary: PublicPrince Charles Public School
Elementary: PublicPrincess AnneFrench Immersion Public School
Elementary: PublicRobarts Provincial School for the Deaf
Secondary: ProvincialRobarts/Amethyst Demonstration Secondary School
Secondary: ProvincialThames Valley Alternative Secondary School
Secondary: PublicB Davison Secondary School Secondary School
Secondary: PublicJohn Paul II Catholic Secondary School
Secondary: CatholicClarke Road Secondary School
Secondary: Public-
Kiwanas Park
Trafalgar St (Thorne Ave), London ON 0.67km -
East Lions Park
1731 Churchill Ave (Winnipeg street), London ON N5W 5P4 0.7km -
Victoria Park, London, Ontario
580 Clarence St, London ON N6A 3G1 1.09km
-
BMO Bank of Montreal
155 Clarke Rd, London ON N5W 5C9 0.53km -
Scotiabank
1880 Dundas St, London ON N5W 3G2 1.5km -
TD Canada Trust Branch and ATM
1920 Dundas St, London ON N5V 3P1 1.57km














