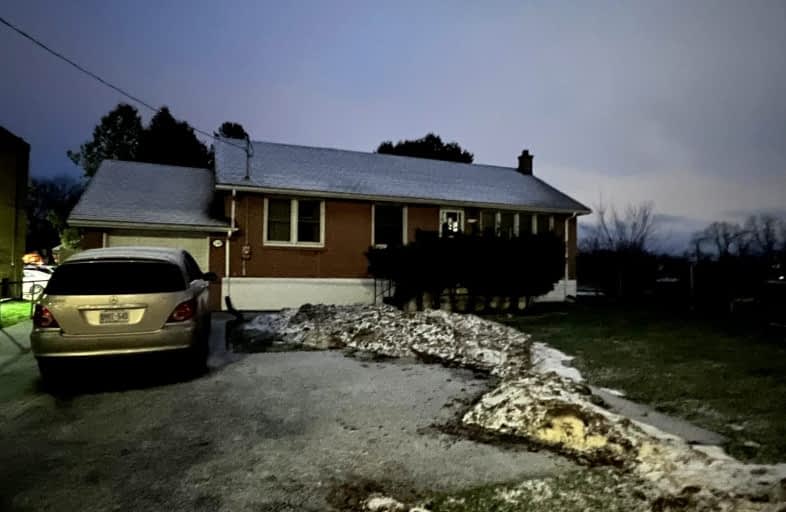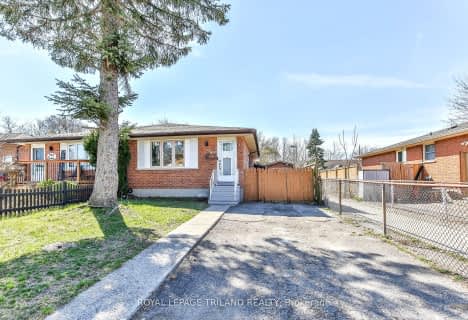Somewhat Walkable
- Some errands can be accomplished on foot.
Good Transit
- Some errands can be accomplished by public transportation.
Very Bikeable
- Most errands can be accomplished on bike.

Robarts Provincial School for the Deaf
Elementary: ProvincialRobarts/Amethyst Demonstration Elementary School
Elementary: ProvincialÉcole élémentaire catholique Ste-Jeanne-d'Arc
Elementary: CatholicEvelyn Harrison Public School
Elementary: PublicAcadémie de la Tamise
Elementary: PublicFranklin D Roosevelt Public School
Elementary: PublicRobarts Provincial School for the Deaf
Secondary: ProvincialRobarts/Amethyst Demonstration Secondary School
Secondary: ProvincialÉcole secondaire Gabriel-Dumont
Secondary: PublicThames Valley Alternative Secondary School
Secondary: PublicMontcalm Secondary School
Secondary: PublicJohn Paul II Catholic Secondary School
Secondary: Catholic-
Mornington Park
High Holborn St (btwn Mornington & Oxford St. E.), London ON 1.36km -
McCormick Park
Curry St, London ON 1.57km -
Kiwanis Park
Wavell St (Highbury & Brydges), London ON 2.06km
-
BMO Bank of Montreal
1299 Oxford St E, London ON N5Y 4W5 0.81km -
Scotiabank
1140 Highbury Ave N, London ON N5Y 4W1 0.92km -
BMO Bank of Montreal
1551 Dundas St, London ON N5W 5Y5 1.42km














