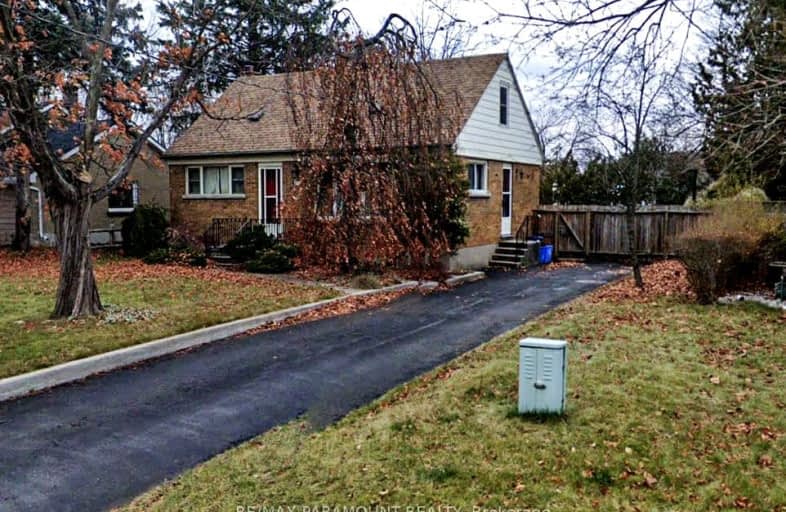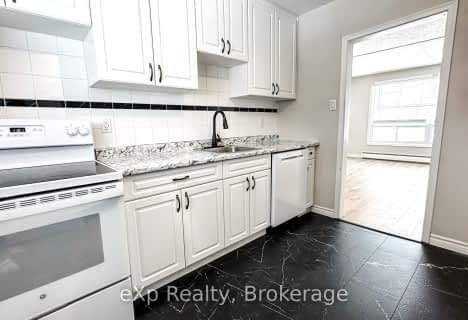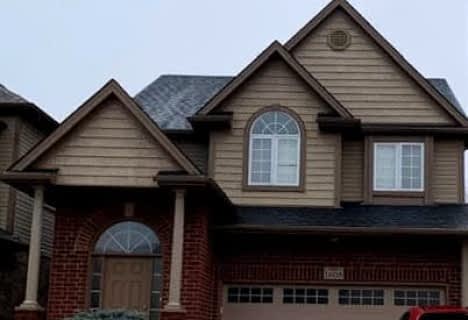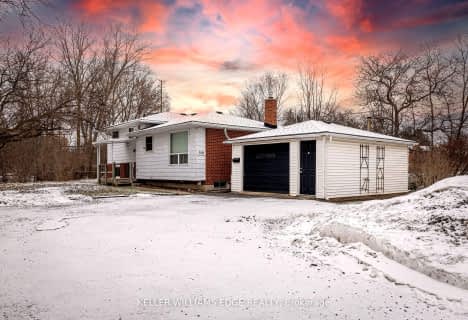Somewhat Walkable
- Some errands can be accomplished on foot.
Some Transit
- Most errands require a car.
Bikeable
- Some errands can be accomplished on bike.

École élémentaire Gabriel-Dumont
Elementary: PublicSt Anne's Separate School
Elementary: CatholicÉcole élémentaire catholique Monseigneur-Bruyère
Elementary: CatholicHillcrest Public School
Elementary: PublicLord Elgin Public School
Elementary: PublicSir John A Macdonald Public School
Elementary: PublicRobarts Provincial School for the Deaf
Secondary: ProvincialRobarts/Amethyst Demonstration Secondary School
Secondary: ProvincialÉcole secondaire Gabriel-Dumont
Secondary: PublicÉcole secondaire catholique École secondaire Monseigneur-Bruyère
Secondary: CatholicMontcalm Secondary School
Secondary: PublicJohn Paul II Catholic Secondary School
Secondary: Catholic-
Northeast Park
Victoria Dr, London ON 0.84km -
Genevive Park
at Victoria Dr., London ON 1.11km -
Smith Park
Ontario 1.52km
-
BMO Bank of Montreal
1140 Highbury Ave N, London ON N5Y 4W1 1.4km -
President's Choice Financial ATM
1118 Adelaide St N, London ON N5Y 2N5 1.64km -
BMO Bank of Montreal
1299 Oxford St E, London ON N5Y 4W5 2km









