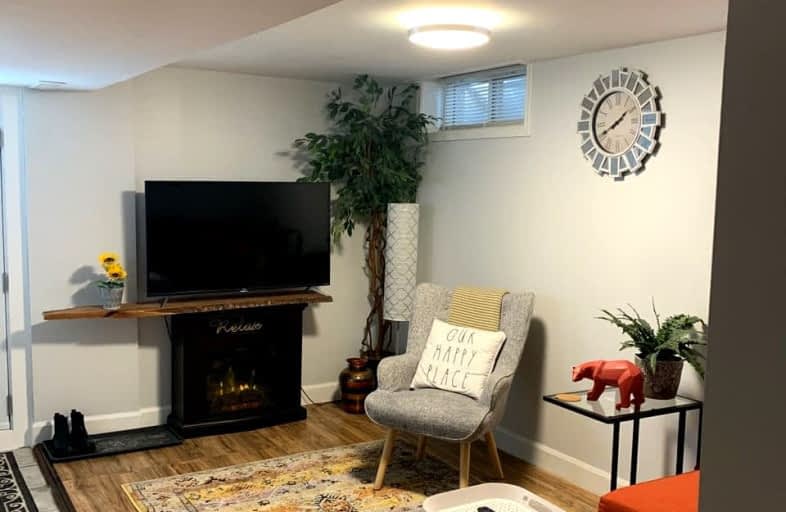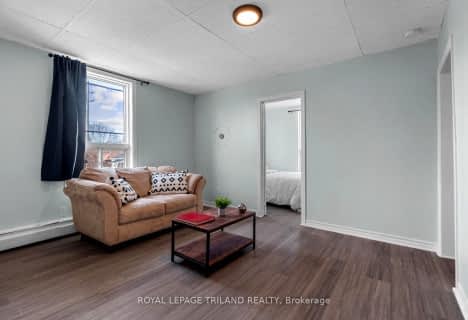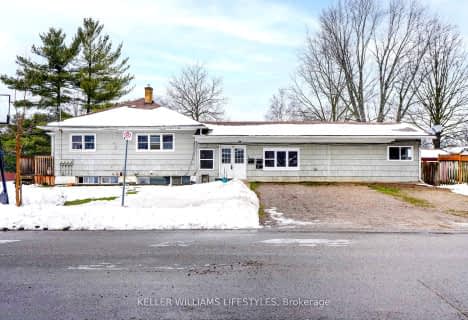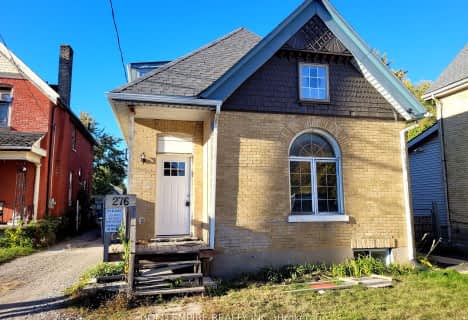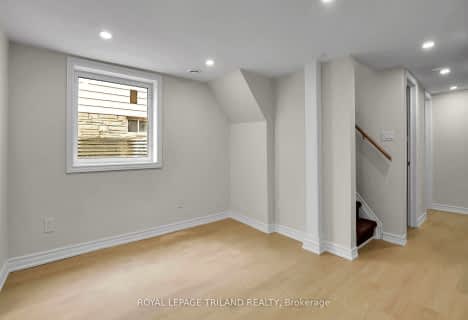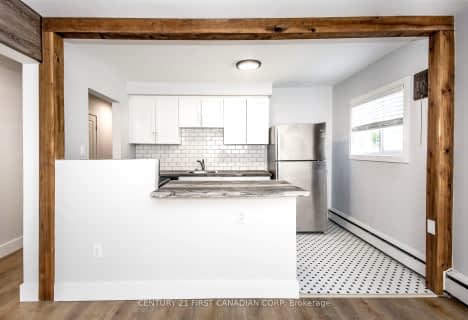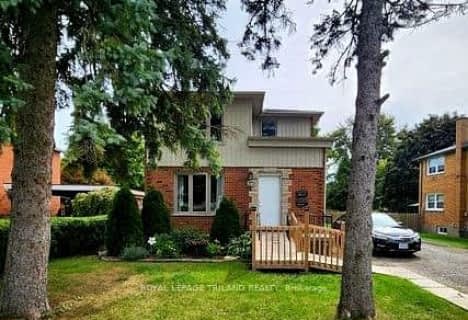Somewhat Walkable
- Some errands can be accomplished on foot.
Good Transit
- Some errands can be accomplished by public transportation.
Bikeable
- Some errands can be accomplished on bike.

Robarts Provincial School for the Deaf
Elementary: ProvincialRobarts/Amethyst Demonstration Elementary School
Elementary: ProvincialHoly Cross Separate School
Elementary: CatholicBlessed Sacrament Separate School
Elementary: CatholicAcadémie de la Tamise
Elementary: PublicPrince Charles Public School
Elementary: PublicRobarts Provincial School for the Deaf
Secondary: ProvincialRobarts/Amethyst Demonstration Secondary School
Secondary: ProvincialG A Wheable Secondary School
Secondary: PublicThames Valley Alternative Secondary School
Secondary: PublicB Davison Secondary School Secondary School
Secondary: PublicJohn Paul II Catholic Secondary School
Secondary: Catholic-
583 Park
0.92km -
Boyle Park
1.04km -
Vimy Ridge Park
1443 Trafalgar St, London ON N5W 0A8 1.61km
-
CIBC
1299 Oxford St E (in Oxbury Mall), London ON N5Y 4W5 1.27km -
TD Bank Financial Group
745 York St, London ON N5W 2S6 1.9km -
BMO Bank of Montreal
295 Rectory St, London ON N5Z 0A3 1.92km
