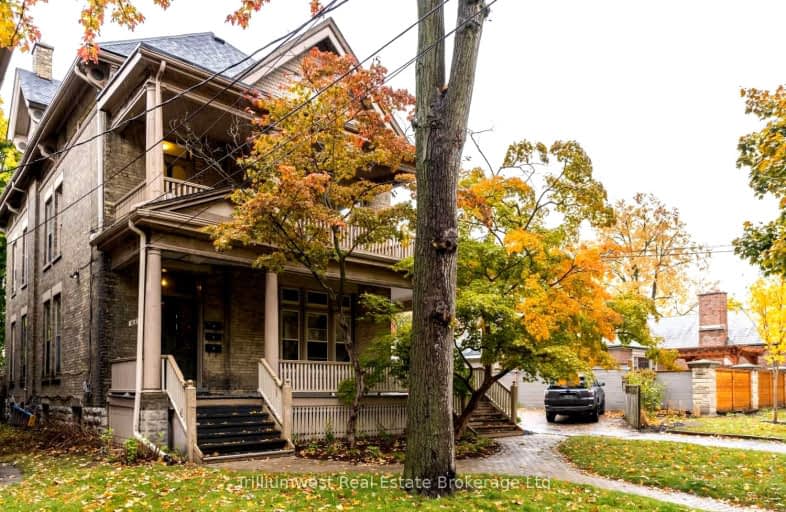Somewhat Walkable
- Some errands can be accomplished on foot.
Good Transit
- Some errands can be accomplished by public transportation.
Very Bikeable
- Most errands can be accomplished on bike.

St Michael
Elementary: CatholicAberdeen Public School
Elementary: PublicSt Mary School
Elementary: CatholicSt Georges Public School
Elementary: PublicSt. John French Immersion School
Elementary: CatholicLord Roberts Public School
Elementary: PublicÉcole secondaire catholique École secondaire Monseigneur-Bruyère
Secondary: CatholicB Davison Secondary School Secondary School
Secondary: PublicLondon South Collegiate Institute
Secondary: PublicLondon Central Secondary School
Secondary: PublicCatholic Central High School
Secondary: CatholicH B Beal Secondary School
Secondary: Public-
The Barking Deck
London ON 0.41km -
Location 3
London ON 0.52km -
OccupyLondon
London ON 0.64km
-
TD Bank Financial Group
220 Dundas St, London ON N6A 1H3 1.23km -
HODL Bitcoin ATM - Students Variety
699 Richmond St, London ON N6A 5M1 1.43km -
RBC Dominion Securities
148 Fullarton St, London ON N6A 5P3 1.44km



