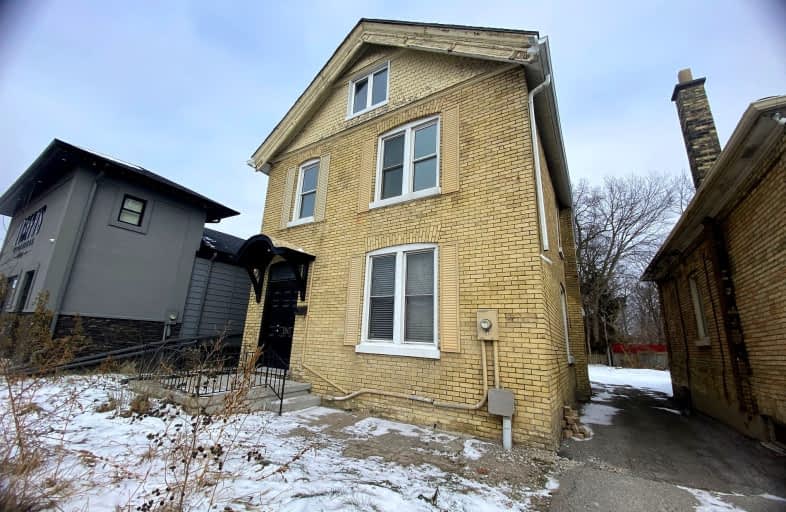Very Walkable
- Most errands can be accomplished on foot.
Excellent Transit
- Most errands can be accomplished by public transportation.
Very Bikeable
- Most errands can be accomplished on bike.

Aberdeen Public School
Elementary: PublicWortley Road Public School
Elementary: PublicSt Martin
Elementary: CatholicTecumseh Public School
Elementary: PublicSt. John French Immersion School
Elementary: CatholicLord Roberts Public School
Elementary: PublicG A Wheable Secondary School
Secondary: PublicB Davison Secondary School Secondary School
Secondary: PublicLondon South Collegiate Institute
Secondary: PublicLondon Central Secondary School
Secondary: PublicCatholic Central High School
Secondary: CatholicH B Beal Secondary School
Secondary: Public-
Grand Wood Park
0.51km -
Thames valley park
London ON 0.63km -
Impark
0.67km
-
Polish London Credit Union Ltd
383 Horton St E, London ON N6B 1L6 0.4km -
CIBC
355 Wellington St (in Citi Plaza), London ON N6A 3N7 0.64km -
TD Bank Financial Group
161 Grand Ave, London ON N6C 1M4 0.76km



