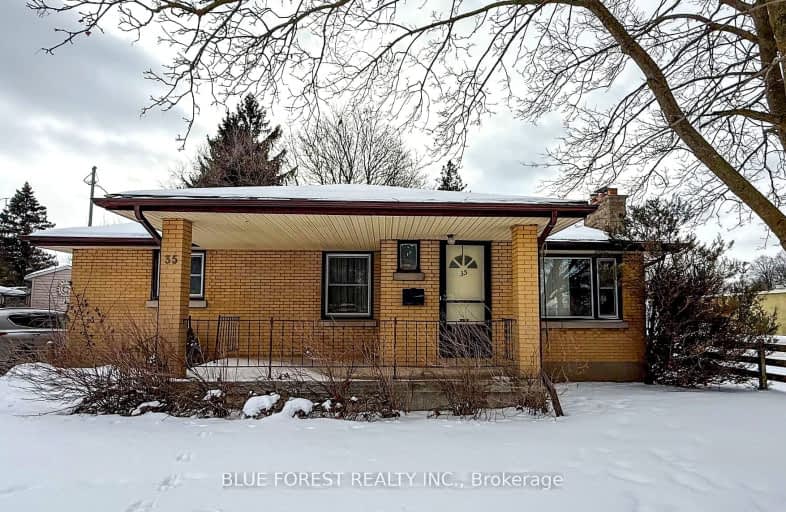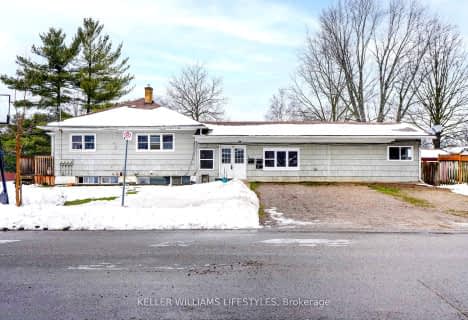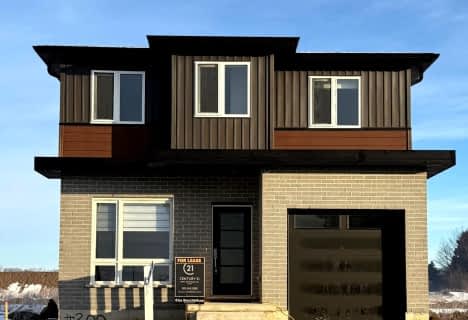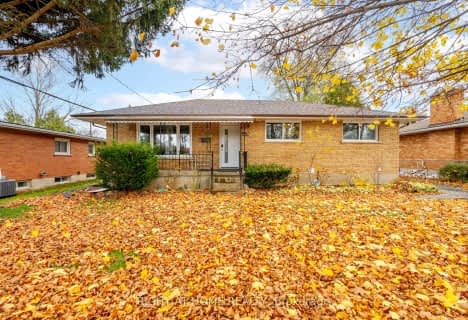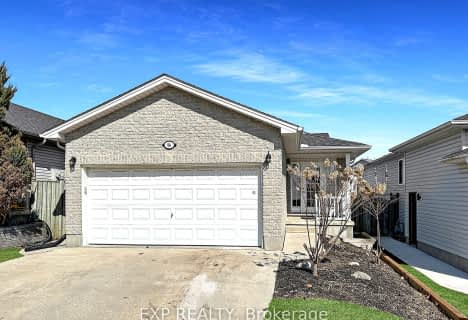Somewhat Walkable
- Some errands can be accomplished on foot.
Some Transit
- Most errands require a car.
Bikeable
- Some errands can be accomplished on bike.

St Bernadette Separate School
Elementary: CatholicSt Pius X Separate School
Elementary: CatholicEaling Public School
Elementary: PublicFairmont Public School
Elementary: PublicTweedsmuir Public School
Elementary: PublicPrince Charles Public School
Elementary: PublicRobarts Provincial School for the Deaf
Secondary: ProvincialG A Wheable Secondary School
Secondary: PublicThames Valley Alternative Secondary School
Secondary: PublicB Davison Secondary School Secondary School
Secondary: PublicJohn Paul II Catholic Secondary School
Secondary: CatholicClarke Road Secondary School
Secondary: Public-
Fairmont Park
London ON N5W 1N1 0.46km -
Kiwanas Park
Trafalgar St (Thorne Ave), London ON 0.7km -
St. Julien Park
London ON 1.07km
-
BMO Bank of Montreal
1551 Dundas St, London ON N5W 5Y5 1.78km -
CIBC Cash Dispenser
154 Clarke Rd, London ON N5W 5E2 1.96km -
CIBC
1769 Dundas St, London ON N5W 3E6 2.24km
- 1 bath
- 3 bed
- 700 sqft
Main -228 King Edward Avenue, London South, Ontario • N5Z 3T7 • South J
