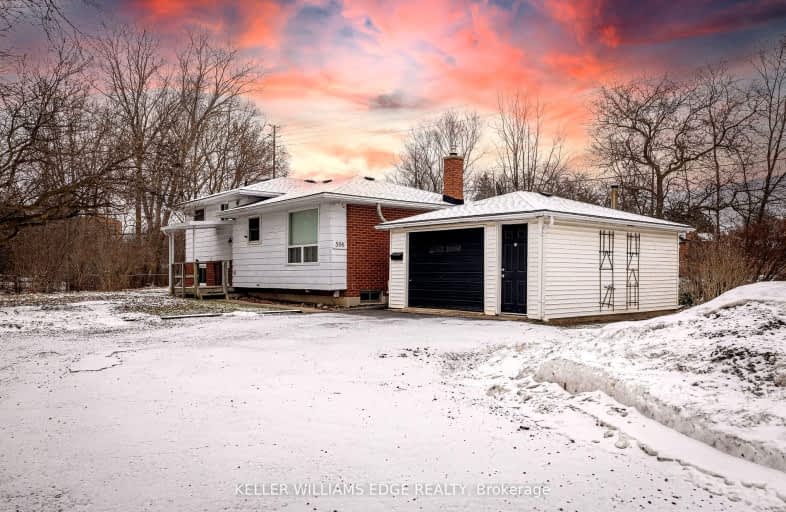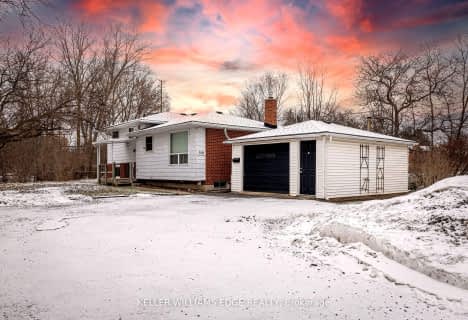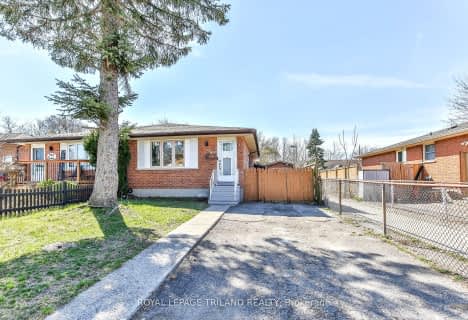Somewhat Walkable
- Some errands can be accomplished on foot.
Some Transit
- Most errands require a car.
Very Bikeable
- Most errands can be accomplished on bike.

St. Kateri Separate School
Elementary: CatholicSt Mark
Elementary: CatholicStoneybrook Public School
Elementary: PublicLouise Arbour French Immersion Public School
Elementary: PublicJack Chambers Public School
Elementary: PublicStoney Creek Public School
Elementary: PublicÉcole secondaire Gabriel-Dumont
Secondary: PublicÉcole secondaire catholique École secondaire Monseigneur-Bruyère
Secondary: CatholicMother Teresa Catholic Secondary School
Secondary: CatholicMontcalm Secondary School
Secondary: PublicMedway High School
Secondary: PublicA B Lucas Secondary School
Secondary: Public-
Dog Park
Adelaide St N (Windemere Ave), London ON 0.76km -
Constitution Park
735 Grenfell Dr, London ON N5X 2C4 1km -
Adelaide Street Wells Park
London ON 1.5km
-
RBC Royal Bank
1530 Adelaide St N, London ON N5X 1K4 0.3km -
TD Bank Financial Group
608 Fanshawe Park Rd E, London ON N5X 1L1 0.41km -
BMO Bank of Montreal
1595 Adelaide St N, London ON N5X 4E8 0.65km






