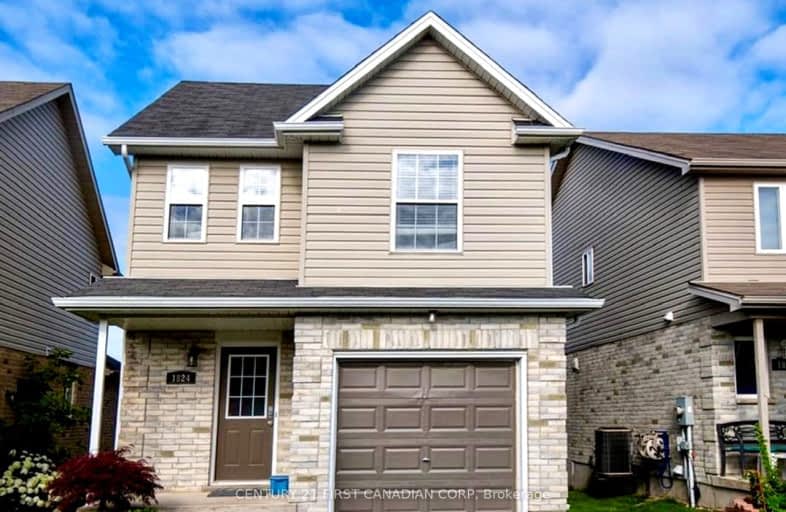Car-Dependent
- Almost all errands require a car.
Some Transit
- Most errands require a car.
Somewhat Bikeable
- Most errands require a car.

Centennial Central School
Elementary: PublicSt Mark
Elementary: CatholicStoneybrook Public School
Elementary: PublicNorthridge Public School
Elementary: PublicJack Chambers Public School
Elementary: PublicStoney Creek Public School
Elementary: PublicÉcole secondaire Gabriel-Dumont
Secondary: PublicÉcole secondaire catholique École secondaire Monseigneur-Bruyère
Secondary: CatholicMother Teresa Catholic Secondary School
Secondary: CatholicMontcalm Secondary School
Secondary: PublicMedway High School
Secondary: PublicA B Lucas Secondary School
Secondary: Public-
Constitution Park
735 Grenfell Dr, London ON N5X 2C4 1.16km -
Meander Creek Park
London ON 2.49km -
Dog Park
Adelaide St N (Windemere Ave), London ON 2.74km
-
TD Bank Financial Group
608 Fanshawe Park Rd E, London ON N5X 1L1 1.82km -
BMO Bank of Montreal
1505 Highbury Ave N, London ON N5Y 0A9 2.7km -
CIBC
97 Fanshawe Park Rd E, London ON N5X 2S7 3.53km









