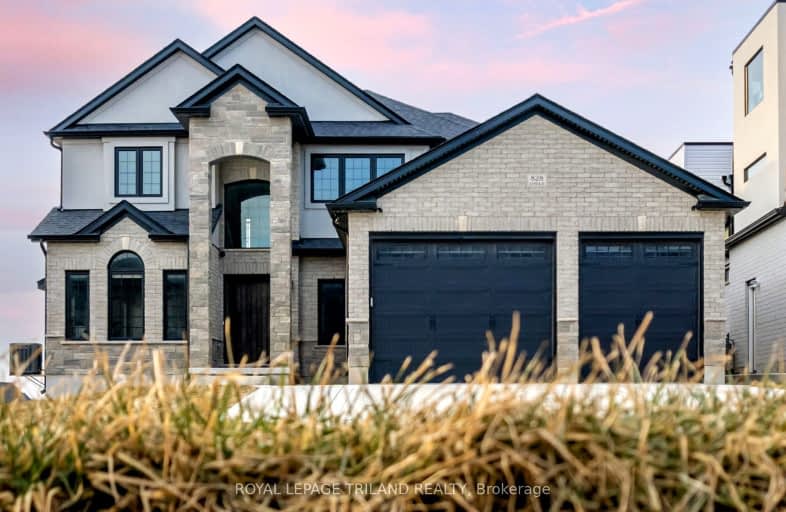Car-Dependent
- Most errands require a car.
Some Transit
- Most errands require a car.
Somewhat Bikeable
- Most errands require a car.

St. Kateri Separate School
Elementary: CatholicCentennial Central School
Elementary: PublicStoneybrook Public School
Elementary: PublicMasonville Public School
Elementary: PublicJack Chambers Public School
Elementary: PublicStoney Creek Public School
Elementary: PublicÉcole secondaire Gabriel-Dumont
Secondary: PublicÉcole secondaire catholique École secondaire Monseigneur-Bruyère
Secondary: CatholicMother Teresa Catholic Secondary School
Secondary: CatholicMontcalm Secondary School
Secondary: PublicMedway High School
Secondary: PublicA B Lucas Secondary School
Secondary: Public-
Weldon Park
St John's Dr, Arva ON 1.78km -
Constitution Park
735 Grenfell Dr, London ON N5X 2C4 1.94km -
TD Green Energy Park
Hillview Blvd, London ON 2.69km
-
TD Bank Financial Group
608 Fanshawe Park Rd E, London ON N5X 1L1 1.6km -
President's Choice Financial Pavilion and ATM
1740 Richmond St, London ON N5X 4E9 2.33km -
TD Bank Financial Group
1663 Richmond St, London ON N6G 2N3 2.63km


