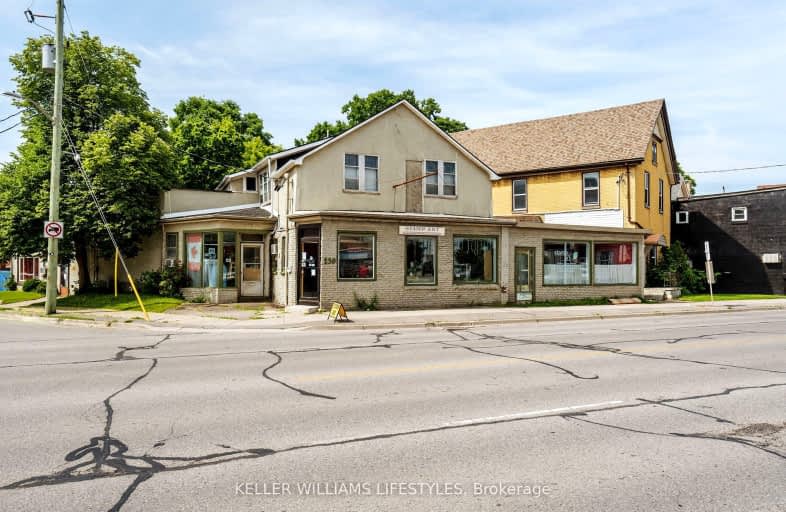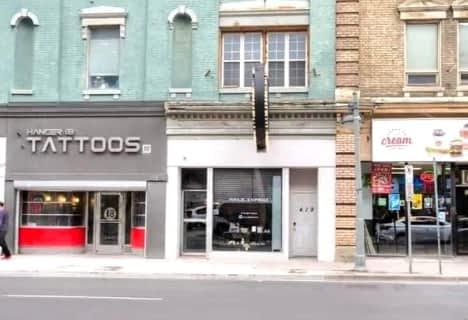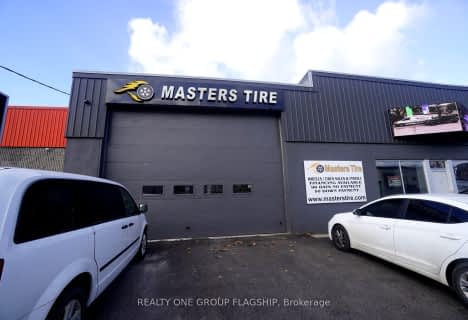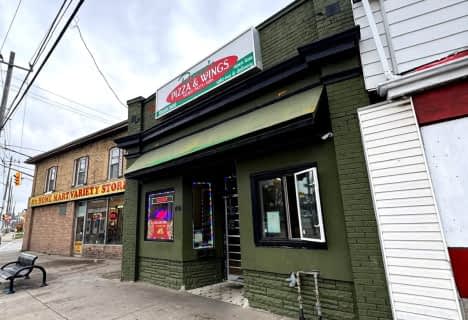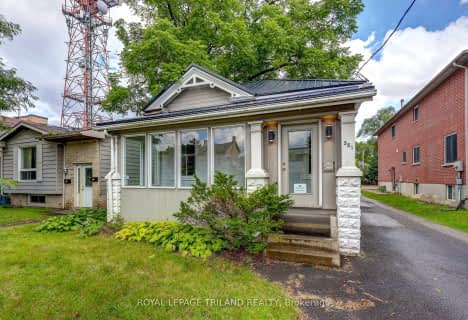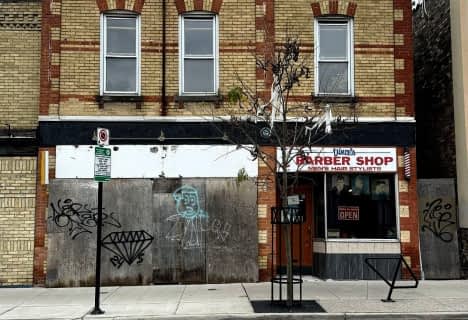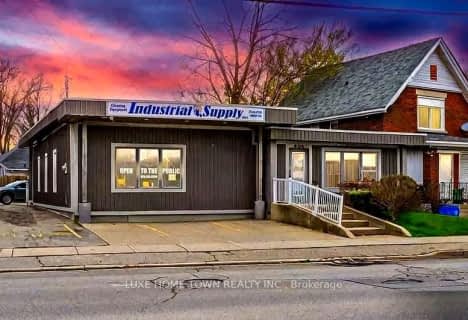Very Walkable
- Most errands can be accomplished on foot.
86
/100
Good Transit
- Some errands can be accomplished by public transportation.
54
/100
Very Bikeable
- Most errands can be accomplished on bike.
73
/100

Trafalgar Public School
Elementary: Public
1.15 km
Aberdeen Public School
Elementary: Public
0.23 km
St Mary School
Elementary: Catholic
0.72 km
Lester B Pearson School for the Arts
Elementary: Public
0.82 km
St. John French Immersion School
Elementary: Catholic
0.63 km
Princess Elizabeth Public School
Elementary: Public
1.58 km
G A Wheable Secondary School
Secondary: Public
1.25 km
B Davison Secondary School Secondary School
Secondary: Public
0.73 km
London South Collegiate Institute
Secondary: Public
1.88 km
London Central Secondary School
Secondary: Public
1.63 km
Catholic Central High School
Secondary: Catholic
1.19 km
H B Beal Secondary School
Secondary: Public
0.88 km
-
Maitland Park
London ON 0.78km -
Impark
1.32km -
Grand Wood Park
1.5km
-
BMO Bank of Montreal
295 Rectory St, London ON N5Z 0A3 0.48km -
CIBC
355 Wellington St (in Citi Plaza), London ON N6A 3N7 1.47km -
TD Bank Financial Group
220 Dundas St, London ON N6A 1H3 1.67km
