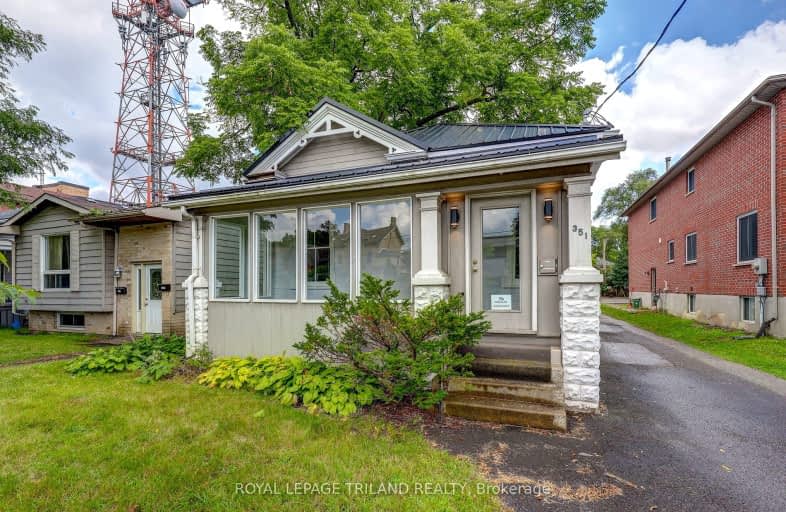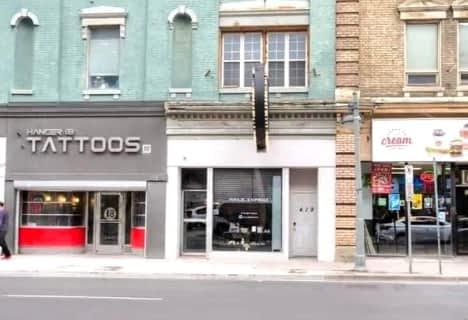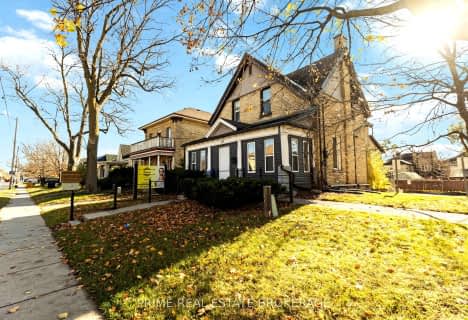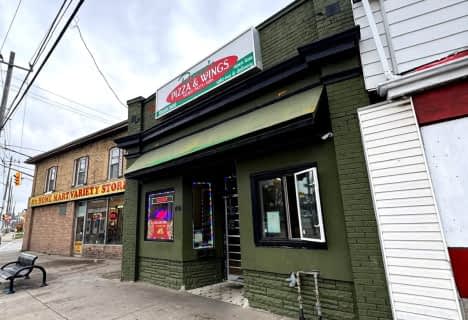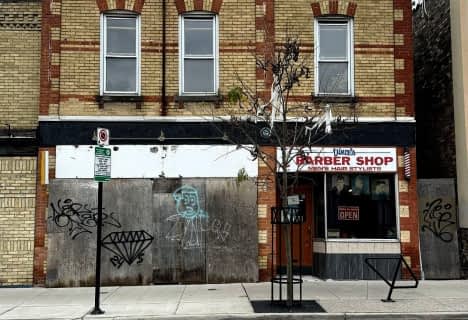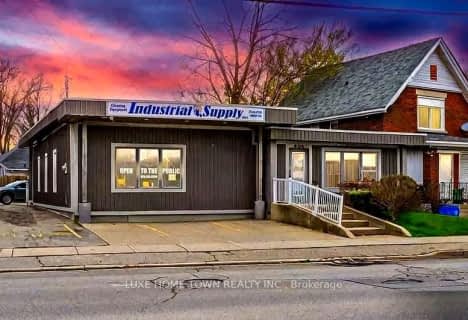Very Walkable
- Most errands can be accomplished on foot.
85
/100
Good Transit
- Some errands can be accomplished by public transportation.
60
/100
Bikeable
- Some errands can be accomplished on bike.
66
/100

St Michael
Elementary: Catholic
0.81 km
Knollwood Park Public School
Elementary: Public
1.78 km
St Georges Public School
Elementary: Public
0.18 km
Ryerson Public School
Elementary: Public
0.94 km
Lord Roberts Public School
Elementary: Public
0.84 km
Jeanne-Sauvé Public School
Elementary: Public
1.54 km
École secondaire Gabriel-Dumont
Secondary: Public
2.37 km
École secondaire catholique École secondaire Monseigneur-Bruyère
Secondary: Catholic
2.36 km
London South Collegiate Institute
Secondary: Public
3.12 km
London Central Secondary School
Secondary: Public
0.95 km
Catholic Central High School
Secondary: Catholic
1.24 km
H B Beal Secondary School
Secondary: Public
1.47 km
-
Ann Street Park
62 Ann St, London ON 1.04km -
Gibbons Park
London ON 1.04km -
Gibbons Park
2A Grosvenor St (at Victoria St.), London ON N6A 2B1 1.1km
-
Scotiabank
316 Oxford St E, London ON N6A 1V5 0.13km -
CIBC
228 Oxford St E (Richmond Street), London ON N6A 1T7 0.5km -
HODL Bitcoin ATM - Students Variety
699 Richmond St, London ON N6A 5M1 0.6km
