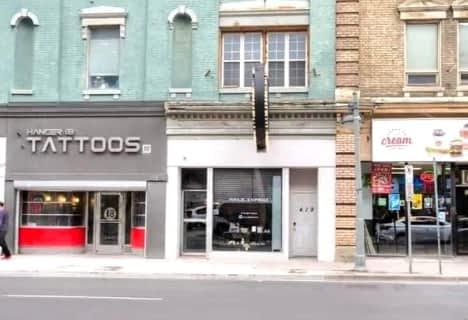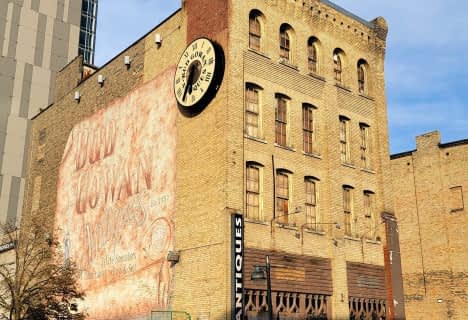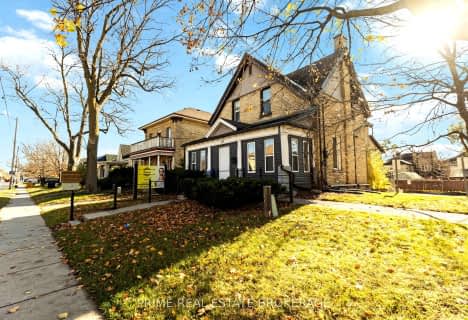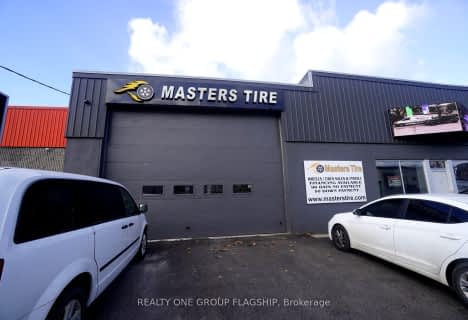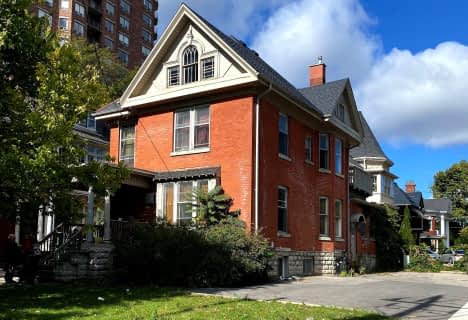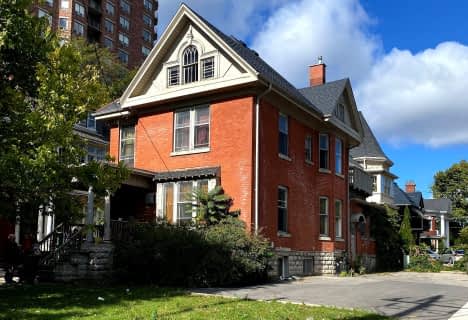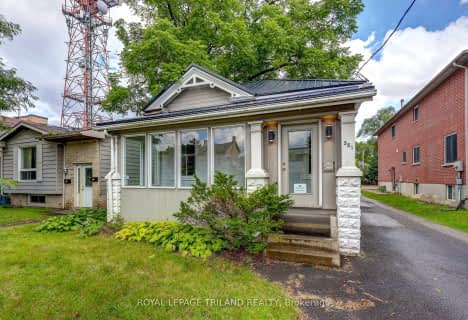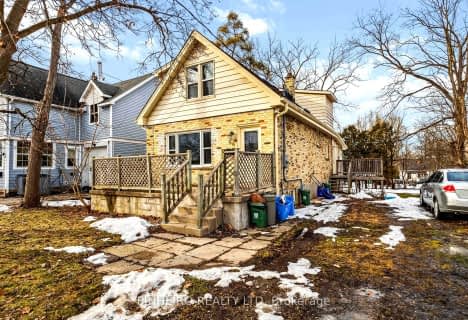
St Michael
Elementary: Catholic
1.47 km
Victoria Public School
Elementary: Public
2.23 km
St Georges Public School
Elementary: Public
0.75 km
Ryerson Public School
Elementary: Public
1.44 km
Lord Roberts Public School
Elementary: Public
0.92 km
Jeanne-Sauvé Public School
Elementary: Public
1.03 km
École secondaire Gabriel-Dumont
Secondary: Public
3.05 km
École secondaire catholique École secondaire Monseigneur-Bruyère
Secondary: Catholic
3.03 km
London South Collegiate Institute
Secondary: Public
2.60 km
London Central Secondary School
Secondary: Public
0.63 km
Catholic Central High School
Secondary: Catholic
1.07 km
H B Beal Secondary School
Secondary: Public
1.43 km

