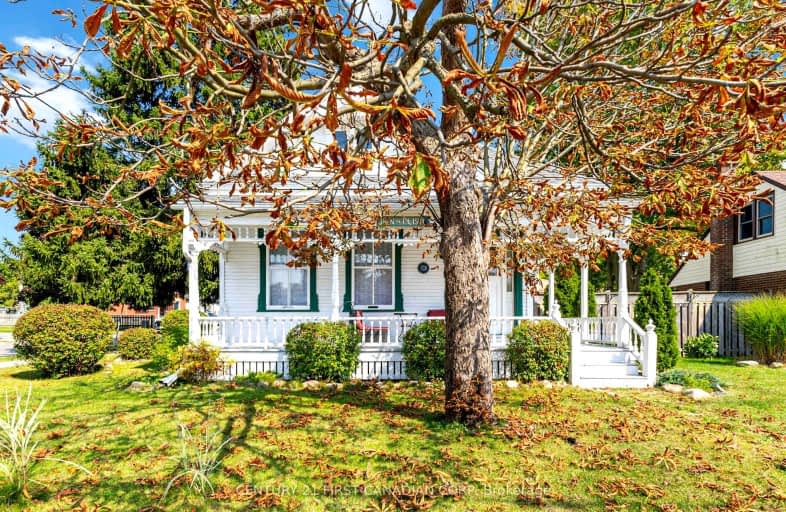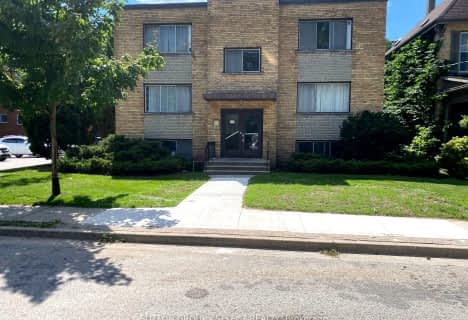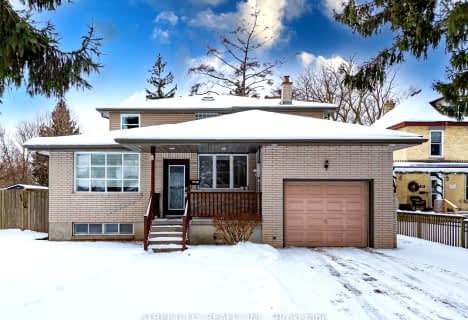Very Walkable
- Most errands can be accomplished on foot.
Some Transit
- Most errands require a car.
Very Bikeable
- Most errands can be accomplished on bike.

Holy Cross Separate School
Elementary: CatholicTrafalgar Public School
Elementary: PublicEaling Public School
Elementary: PublicSt Sebastian Separate School
Elementary: CatholicLester B Pearson School for the Arts
Elementary: PublicC C Carrothers Public School
Elementary: PublicG A Wheable Secondary School
Secondary: PublicThames Valley Alternative Secondary School
Secondary: PublicB Davison Secondary School Secondary School
Secondary: PublicSir Wilfrid Laurier Secondary School
Secondary: PublicCatholic Central High School
Secondary: CatholicH B Beal Secondary School
Secondary: Public-
Kale & Murtle's
96 Mamelon St, London ON N5Z 1Y1 1.14km -
Chelsea Green Park
1 Adelaide St N, London ON 1.3km -
Glen Cairn Park West
London ON N5Z 3E2 1.48km
-
Scotiabank
1 Ontario St, London ON N5W 1A1 1.31km -
Scotiabank
950 Hamilton Rd (Highbury Ave), London ON N5W 1A1 1.31km -
BMO Bank of Montreal
295 Rectory St, London ON N5Z 0A3 1.51km






















