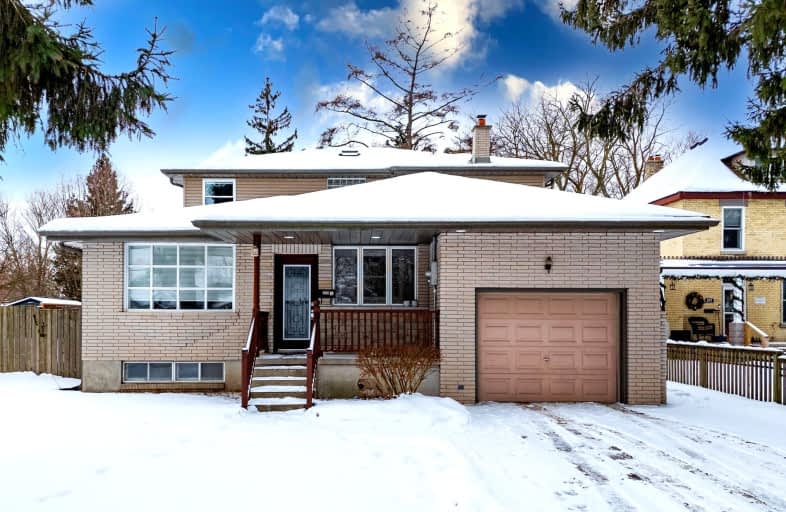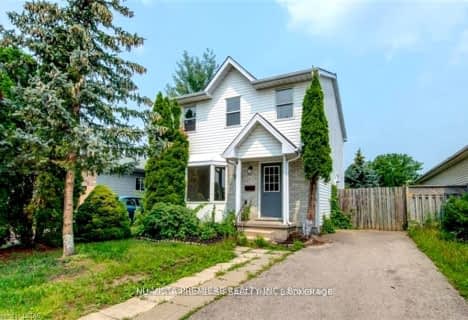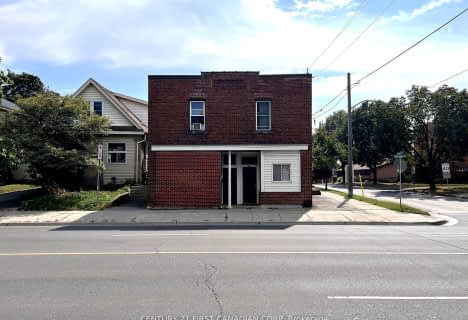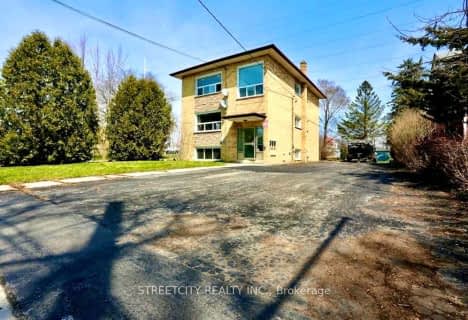Somewhat Walkable
- Some errands can be accomplished on foot.
59
/100
Some Transit
- Most errands require a car.
44
/100
Very Bikeable
- Most errands can be accomplished on bike.
73
/100

St Bernadette Separate School
Elementary: Catholic
1.56 km
St Pius X Separate School
Elementary: Catholic
0.40 km
Académie de la Tamise
Elementary: Public
1.13 km
Franklin D Roosevelt Public School
Elementary: Public
1.70 km
Prince Charles Public School
Elementary: Public
0.21 km
Princess AnneFrench Immersion Public School
Elementary: Public
0.87 km
Robarts Provincial School for the Deaf
Secondary: Provincial
2.49 km
Robarts/Amethyst Demonstration Secondary School
Secondary: Provincial
2.49 km
Thames Valley Alternative Secondary School
Secondary: Public
1.41 km
B Davison Secondary School Secondary School
Secondary: Public
3.10 km
John Paul II Catholic Secondary School
Secondary: Catholic
2.28 km
Clarke Road Secondary School
Secondary: Public
1.57 km
-
East Lions Park
1731 Churchill Ave (Winnipeg street), London ON N5W 5P4 0.7km -
Kiwanas Park
Trafalgar St (Thorne Ave), London ON 0.99km -
Vimy Ridge Park
1443 Trafalgar St, London ON N5W 0A8 1km
-
CIBC
1769 Dundas St, London ON N5W 3E6 1.02km -
St Willibrord Community Cu
1867 Dundas St, London ON N5W 3G1 1.41km -
Scotiabank
1880 Dundas St, London ON N5W 3G2 1.48km









