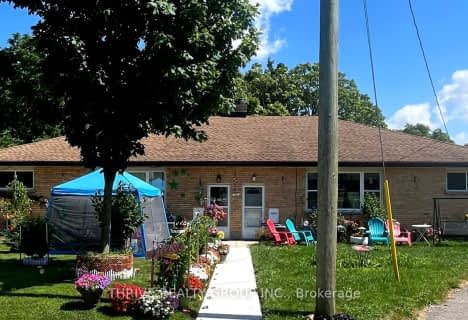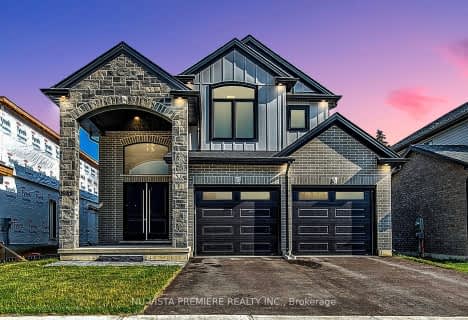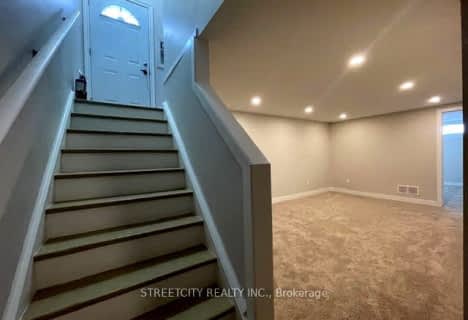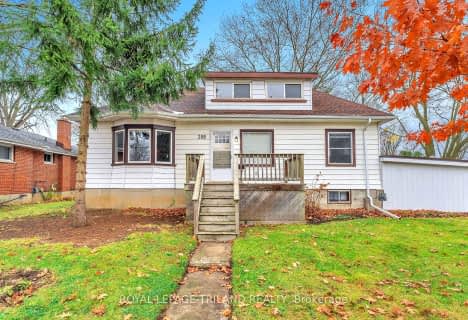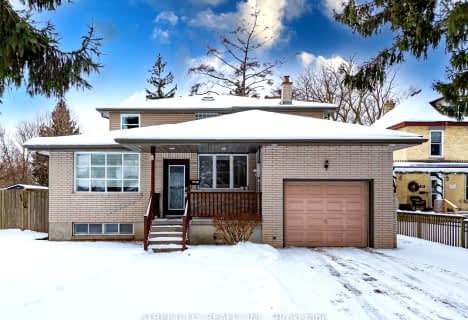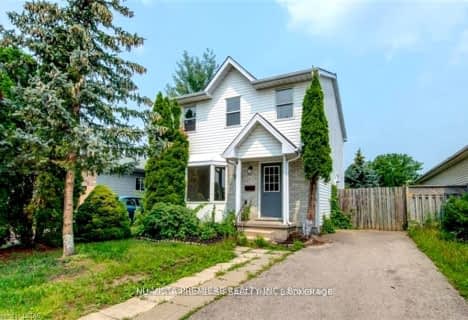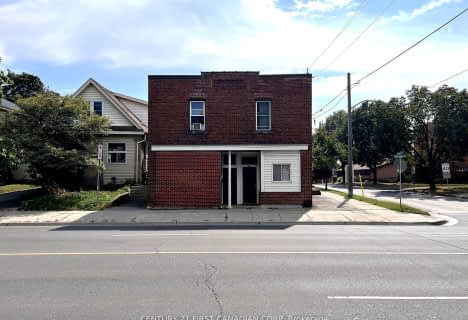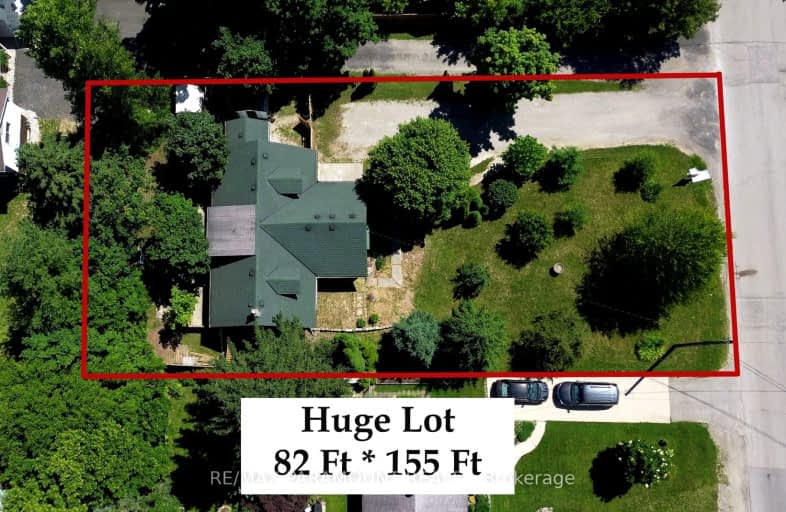
Somewhat Walkable
- Some errands can be accomplished on foot.
Good Transit
- Some errands can be accomplished by public transportation.
Somewhat Bikeable
- Most errands require a car.

St Pius X Separate School
Elementary: CatholicEvelyn Harrison Public School
Elementary: PublicFranklin D Roosevelt Public School
Elementary: PublicPrince Charles Public School
Elementary: PublicPrincess AnneFrench Immersion Public School
Elementary: PublicLord Nelson Public School
Elementary: PublicRobarts Provincial School for the Deaf
Secondary: ProvincialRobarts/Amethyst Demonstration Secondary School
Secondary: ProvincialThames Valley Alternative Secondary School
Secondary: PublicMontcalm Secondary School
Secondary: PublicJohn Paul II Catholic Secondary School
Secondary: CatholicClarke Road Secondary School
Secondary: Public-
Montblanc Forest Park Corp
1830 Dumont St, London ON N5W 2S1 0.97km -
Town Square
1.02km -
Kiwanis Park
Wavell St (Highbury & Brydges), London ON 1.63km
-
Scotiabank
1880 Dundas St, London ON N5W 3G2 0.66km -
TD Bank Financial Group
1920 Dundas St, London ON N5V 3P1 0.78km -
TD Canada Trust ATM
1920 Dundas St, London ON N5V 3P1 0.78km


