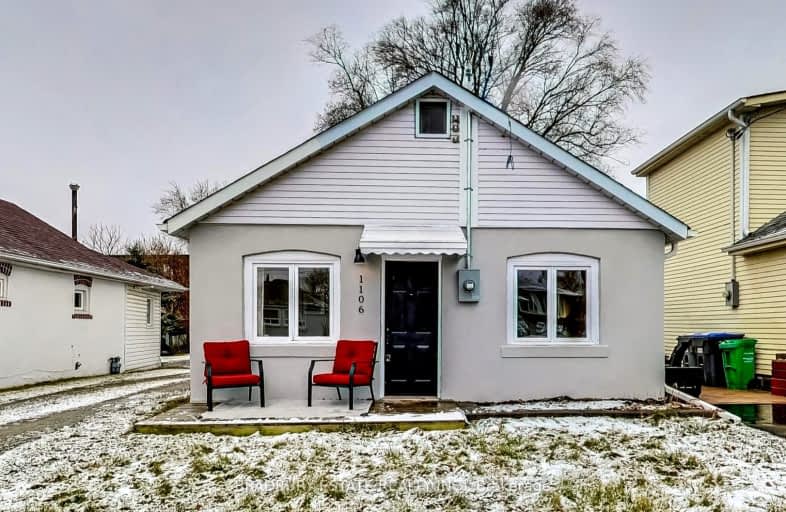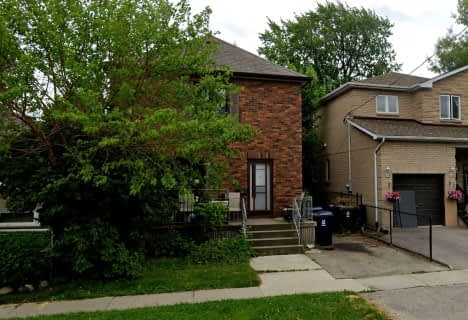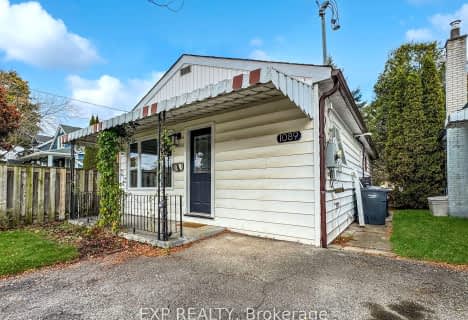Car-Dependent
- Almost all errands require a car.
21
/100
Some Transit
- Most errands require a car.
42
/100
Bikeable
- Some errands can be accomplished on bike.
57
/100

Peel Alternative - South Elementary
Elementary: Public
1.23 km
St. James Catholic Global Learning Centr
Elementary: Catholic
1.45 km
St Dominic Separate School
Elementary: Catholic
1.10 km
Queen of Heaven School
Elementary: Catholic
0.34 km
Janet I. McDougald Public School
Elementary: Public
1.04 km
Allan A Martin Senior Public School
Elementary: Public
1.09 km
Peel Alternative South
Secondary: Public
1.41 km
Peel Alternative South ISR
Secondary: Public
1.41 km
St Paul Secondary School
Secondary: Catholic
0.47 km
Gordon Graydon Memorial Secondary School
Secondary: Public
1.31 km
Port Credit Secondary School
Secondary: Public
2.26 km
Cawthra Park Secondary School
Secondary: Public
0.60 km
-
Len Ford Park
295 Lake Prom, Toronto ON 3.07km -
John C. Price Park
Mississauga ON 4.05km -
Mississauga Valley Park
1275 Mississauga Valley Blvd, Mississauga ON L5A 3R8 5.17km
-
BMO Bank of Montreal
985 Dundas St E (at Tomken Rd), Mississauga ON L4Y 2B9 3.66km -
Scotiabank
3295 Kirwin Ave, Mississauga ON L5A 4K9 4.48km -
Scotiabank
1825 Dundas St E (Wharton Way), Mississauga ON L4X 2X1 4.96km










