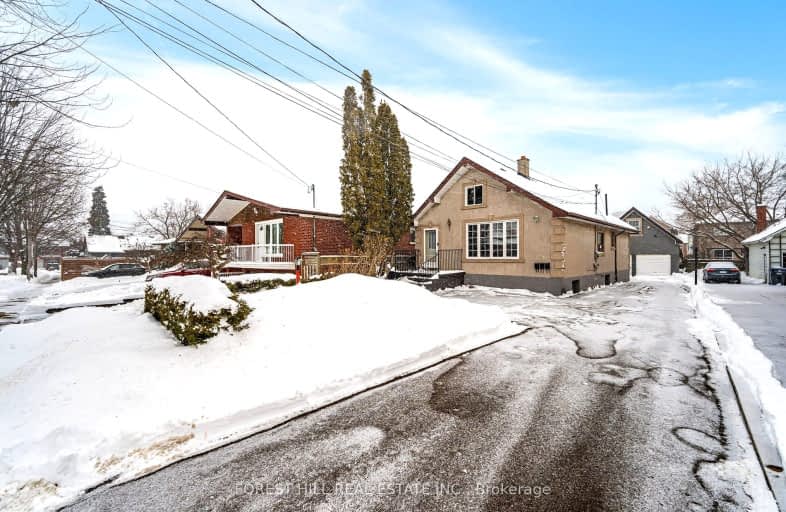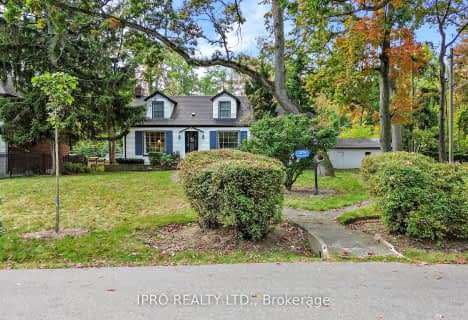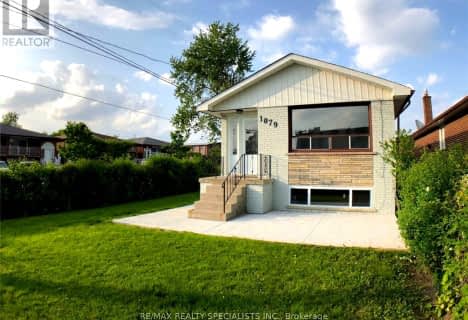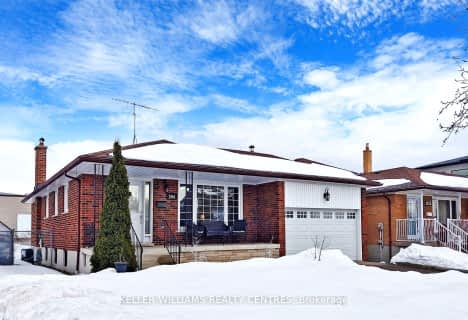Somewhat Walkable
- Some errands can be accomplished on foot.
Some Transit
- Most errands require a car.
Bikeable
- Some errands can be accomplished on bike.

Peel Alternative - South Elementary
Elementary: PublicSt. James Catholic Global Learning Centr
Elementary: CatholicSt Dominic Separate School
Elementary: CatholicQueen of Heaven School
Elementary: CatholicJanet I. McDougald Public School
Elementary: PublicAllan A Martin Senior Public School
Elementary: PublicPeel Alternative South
Secondary: PublicPeel Alternative South ISR
Secondary: PublicSt Paul Secondary School
Secondary: CatholicGordon Graydon Memorial Secondary School
Secondary: PublicPort Credit Secondary School
Secondary: PublicCawthra Park Secondary School
Secondary: Public-
J. J. Plaus Park
50 Stavebank Rd S, Mississauga ON 3.2km -
Cherry Hill Park
Flagship Dr (Flagship & Rymal), Mississauga ON 4.12km -
Richard Jones Park
181 Whitchurch Mews, Mississauga ON 4.12km
-
BMO Bank of Montreal
863 Browns Line (Evans Avenue), Etobicoke ON M8W 3V7 4.11km -
BMO Bank of Montreal
1585 Mississauga Valley Blvd, Mississauga ON L5A 3W9 5.1km -
TD Bank Financial Group
1315 the Queensway (Kipling), Etobicoke ON M8Z 1S8 5.88km
- 3 bath
- 3 bed
- 2500 sqft
2461 Hensall Street, Mississauga, Ontario • L5A 2T1 • Cooksville
- 3 bath
- 3 bed
- 1500 sqft
2290 Delkus Crescent, Mississauga, Ontario • L5A 1K7 • Cooksville






















