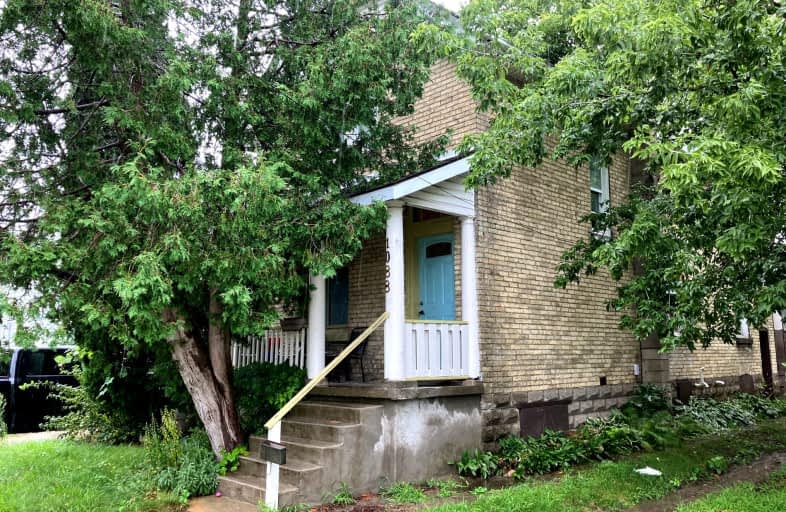Very Walkable
- Most errands can be accomplished on foot.
70
/100
Some Transit
- Most errands require a car.
49
/100
Bikeable
- Some errands can be accomplished on bike.
63
/100

Holy Cross Separate School
Elementary: Catholic
1.14 km
Trafalgar Public School
Elementary: Public
1.12 km
Ealing Public School
Elementary: Public
1.55 km
St Mary School
Elementary: Catholic
1.29 km
Lester B Pearson School for the Arts
Elementary: Public
1.41 km
Académie de la Tamise
Elementary: Public
1.14 km
Robarts Provincial School for the Deaf
Secondary: Provincial
2.57 km
G A Wheable Secondary School
Secondary: Public
2.10 km
Thames Valley Alternative Secondary School
Secondary: Public
0.90 km
B Davison Secondary School Secondary School
Secondary: Public
1.47 km
John Paul II Catholic Secondary School
Secondary: Catholic
2.34 km
H B Beal Secondary School
Secondary: Public
1.80 km
-
Boyle Park
0.91km -
Vimy Ridge Park
1443 Trafalgar St, London ON N5W 0A8 1.79km -
Kiwanis Park
Wavell St (Highbury & Brydges), London ON 1.81km
-
Localcoin Bitcoin ATM - Pintos Convenience
767 Hamilton Rd, London ON N5Z 1V1 1.44km -
Localcoin Bitcoin ATM - K&M Mini Mart
1165 Oxford St E, London ON N5Y 3L7 1.77km -
BMO Bank of Montreal
1299 Oxford St E, London ON N5Y 4W5 1.88km


