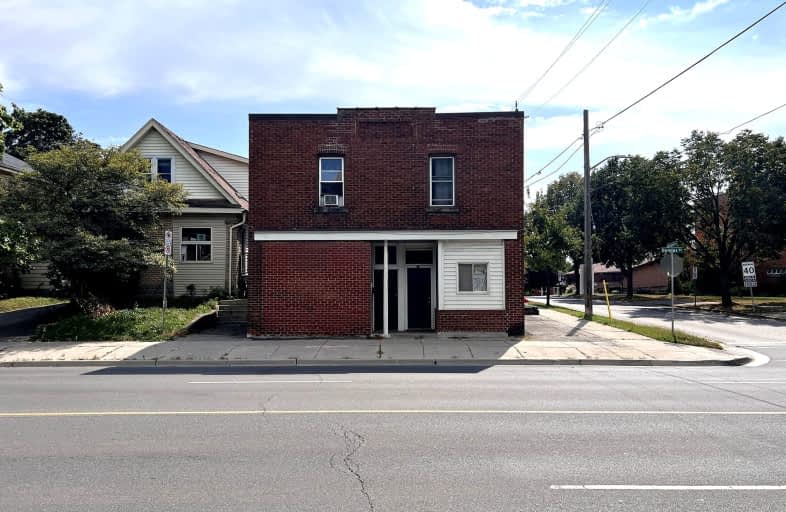Somewhat Walkable
- Some errands can be accomplished on foot.
Good Transit
- Some errands can be accomplished by public transportation.
Bikeable
- Some errands can be accomplished on bike.

Robarts Provincial School for the Deaf
Elementary: ProvincialRobarts/Amethyst Demonstration Elementary School
Elementary: ProvincialHoly Cross Separate School
Elementary: CatholicTrafalgar Public School
Elementary: PublicBlessed Sacrament Separate School
Elementary: CatholicAcadémie de la Tamise
Elementary: PublicRobarts Provincial School for the Deaf
Secondary: ProvincialRobarts/Amethyst Demonstration Secondary School
Secondary: ProvincialG A Wheable Secondary School
Secondary: PublicThames Valley Alternative Secondary School
Secondary: PublicB Davison Secondary School Secondary School
Secondary: PublicJohn Paul II Catholic Secondary School
Secondary: Catholic-
583 Park
0.91km -
Kiwanis Park
Wavell St (Highbury & Brydges), London ON 1.27km -
Mornington Park
High Holborn St (btwn Mornington & Oxford St. E.), London ON 1.33km
-
BMO Bank of Montreal
1551 Dundas St, London ON N5W 5Y5 0.99km -
Localcoin Bitcoin ATM - K&M Mini Mart
1165 Oxford St E, London ON N5Y 3L7 1.28km -
President's Choice Financial Pavilion and ATM
825 Oxford St E, London ON N5Y 3J8 2.04km





