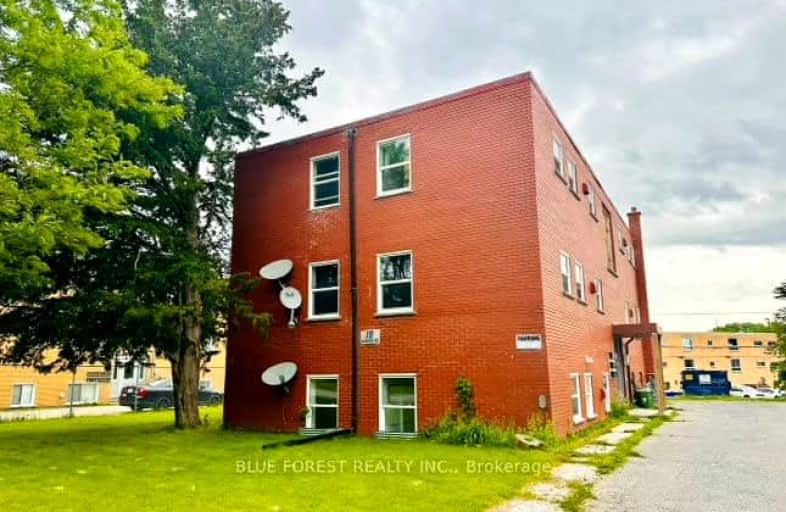Car-Dependent
- Most errands require a car.
48
/100
Some Transit
- Most errands require a car.
46
/100
Bikeable
- Some errands can be accomplished on bike.
51
/100

Robarts Provincial School for the Deaf
Elementary: Provincial
1.30 km
Robarts/Amethyst Demonstration Elementary School
Elementary: Provincial
1.30 km
École élémentaire catholique Ste-Jeanne-d'Arc
Elementary: Catholic
0.59 km
Evelyn Harrison Public School
Elementary: Public
0.28 km
Franklin D Roosevelt Public School
Elementary: Public
1.28 km
Chippewa Public School
Elementary: Public
0.83 km
Robarts Provincial School for the Deaf
Secondary: Provincial
1.30 km
Robarts/Amethyst Demonstration Secondary School
Secondary: Provincial
1.30 km
Thames Valley Alternative Secondary School
Secondary: Public
2.83 km
Montcalm Secondary School
Secondary: Public
1.59 km
John Paul II Catholic Secondary School
Secondary: Catholic
1.47 km
Clarke Road Secondary School
Secondary: Public
3.17 km
-
Genevive Park
at Victoria Dr., London ON 1.55km -
Town Square
2.72km -
Montblanc Forest Park Corp
1830 Dumont St, London ON N5W 2S1 2.83km
-
TD Bank Financial Group
1314 Huron St (at Highbury Ave), London ON N5Y 4V2 1.52km -
CIBC
1299 Oxford St E (in Oxbury Mall), London ON N5Y 4W5 1.94km -
RBC Royal Bank
1670 Dundas St (at Saul St.), London ON N5W 3C7 2.32km





