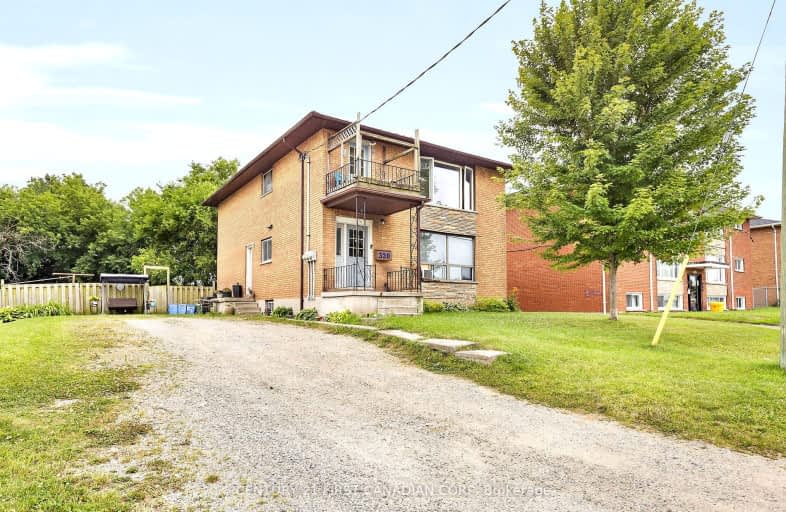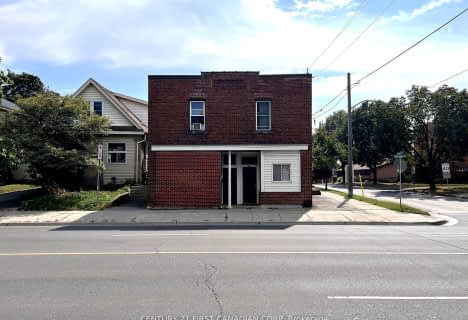Somewhat Walkable
- Some errands can be accomplished on foot.
63
/100
Good Transit
- Some errands can be accomplished by public transportation.
50
/100
Bikeable
- Some errands can be accomplished on bike.
50
/100

St Pius X Separate School
Elementary: Catholic
0.75 km
St Robert Separate School
Elementary: Catholic
1.14 km
Franklin D Roosevelt Public School
Elementary: Public
1.58 km
Prince Charles Public School
Elementary: Public
0.95 km
Princess AnneFrench Immersion Public School
Elementary: Public
0.87 km
Lord Nelson Public School
Elementary: Public
1.07 km
Robarts Provincial School for the Deaf
Secondary: Provincial
2.72 km
Robarts/Amethyst Demonstration Secondary School
Secondary: Provincial
2.72 km
Thames Valley Alternative Secondary School
Secondary: Public
2.19 km
Montcalm Secondary School
Secondary: Public
4.04 km
John Paul II Catholic Secondary School
Secondary: Catholic
2.57 km
Clarke Road Secondary School
Secondary: Public
0.71 km
-
Montblanc Forest Park Corp
1830 Dumont St, London ON N5W 2S1 0.23km -
Town Square
0.86km -
Kiwanis Park
Wavell St (Highbury & Brydges), London ON 1.1km
-
Scotiabank
5795 Malden Rd, London ON N5W 3G2 0.61km -
Scotiabank
1880 Dundas St, London ON N5W 3G2 0.62km -
CIBC
380 Clarke Rd (Dundas St.), London ON N5W 6E7 0.69km



