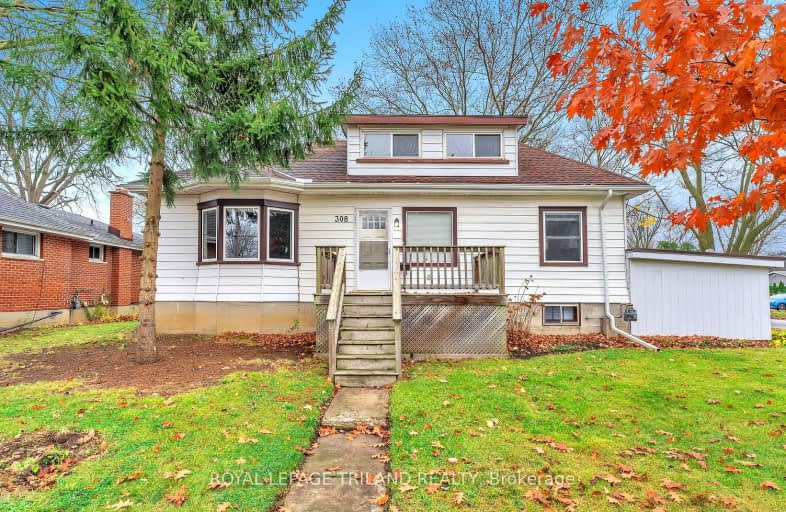
Video Tour
Somewhat Walkable
- Some errands can be accomplished on foot.
68
/100
Some Transit
- Most errands require a car.
45
/100
Very Bikeable
- Most errands can be accomplished on bike.
74
/100

St Bernadette Separate School
Elementary: Catholic
1.64 km
St Pius X Separate School
Elementary: Catholic
0.42 km
Académie de la Tamise
Elementary: Public
1.13 km
Franklin D Roosevelt Public School
Elementary: Public
1.62 km
Prince Charles Public School
Elementary: Public
0.28 km
Princess AnneFrench Immersion Public School
Elementary: Public
0.89 km
Robarts Provincial School for the Deaf
Secondary: Provincial
2.44 km
Robarts/Amethyst Demonstration Secondary School
Secondary: Provincial
2.44 km
Thames Valley Alternative Secondary School
Secondary: Public
1.42 km
B Davison Secondary School Secondary School
Secondary: Public
3.17 km
John Paul II Catholic Secondary School
Secondary: Catholic
2.23 km
Clarke Road Secondary School
Secondary: Public
1.53 km


