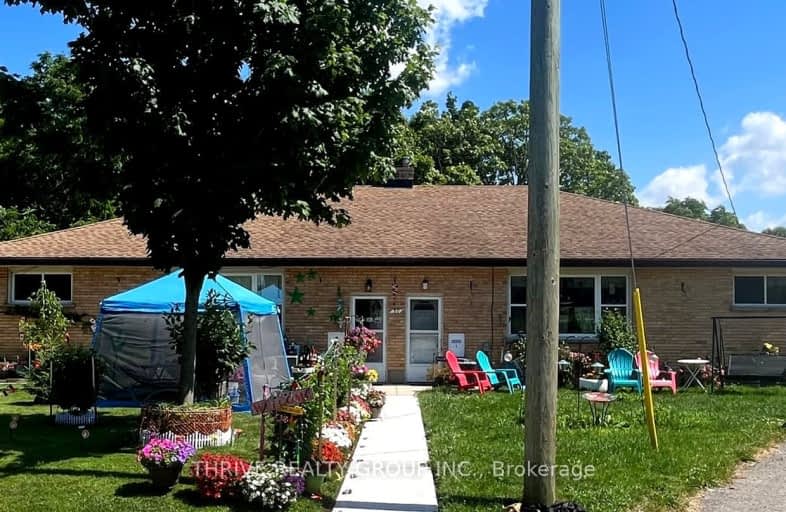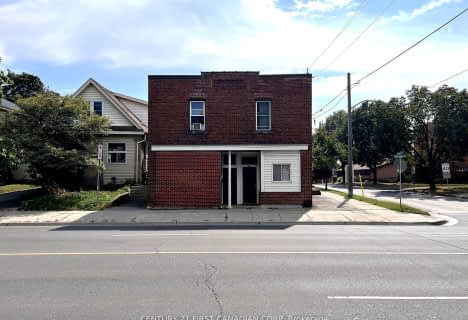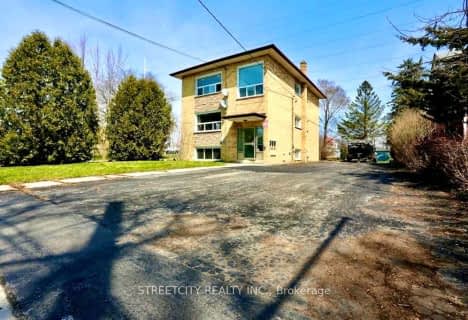Car-Dependent
- Most errands require a car.
49
/100
Some Transit
- Most errands require a car.
44
/100
Bikeable
- Some errands can be accomplished on bike.
59
/100

St Bernadette Separate School
Elementary: Catholic
0.79 km
St Pius X Separate School
Elementary: Catholic
0.82 km
Fairmont Public School
Elementary: Public
1.37 km
Tweedsmuir Public School
Elementary: Public
0.82 km
Prince Charles Public School
Elementary: Public
0.98 km
Princess AnneFrench Immersion Public School
Elementary: Public
0.42 km
Robarts Provincial School for the Deaf
Secondary: Provincial
3.65 km
Robarts/Amethyst Demonstration Secondary School
Secondary: Provincial
3.65 km
Thames Valley Alternative Secondary School
Secondary: Public
2.49 km
B Davison Secondary School Secondary School
Secondary: Public
3.53 km
John Paul II Catholic Secondary School
Secondary: Catholic
3.45 km
Clarke Road Secondary School
Secondary: Public
1.42 km


