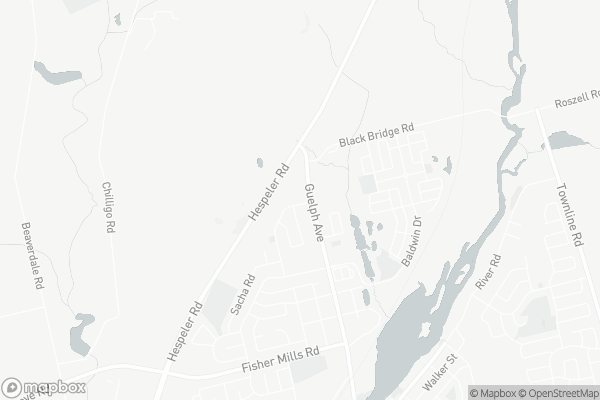Car-Dependent
- Almost all errands require a car.
2
/100
Some Transit
- Most errands require a car.
32
/100
Bikeable
- Some errands can be accomplished on bike.
54
/100

Centennial (Cambridge) Public School
Elementary: Public
2.50 km
Hillcrest Public School
Elementary: Public
1.69 km
St Gabriel Catholic Elementary School
Elementary: Catholic
0.51 km
Our Lady of Fatima Catholic Elementary School
Elementary: Catholic
2.00 km
Hespeler Public School
Elementary: Public
2.92 km
Silverheights Public School
Elementary: Public
0.43 km
ÉSC Père-René-de-Galinée
Secondary: Catholic
5.81 km
Southwood Secondary School
Secondary: Public
10.78 km
Galt Collegiate and Vocational Institute
Secondary: Public
8.55 km
Preston High School
Secondary: Public
7.26 km
Jacob Hespeler Secondary School
Secondary: Public
3.12 km
St Benedict Catholic Secondary School
Secondary: Catholic
6.07 km
-
Jacobs Landing
Cambridge ON 1.48km -
Cambridge Dog Park
750 Maple Grove Rd (Speedsville Road), Cambridge ON 4.14km -
Witmer Park
Cambridge ON 5.26km
-
RBC Royal Bank
15 Sheldon Dr, Cambridge ON N1R 6R8 4.92km -
CIBC
395 Hespeler Rd (at Cambridge Mall), Cambridge ON N1R 6J1 5.79km -
CIBC
567 King St E, Preston ON N3H 3N4 6.49km
For Sale
More about this building
View 12 Poplar Drive, Cambridge