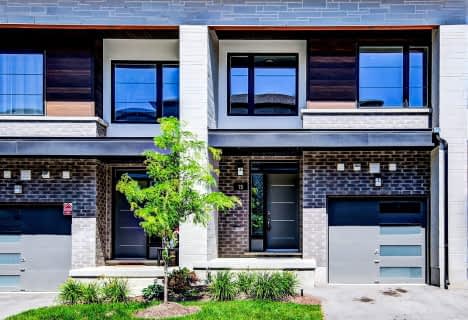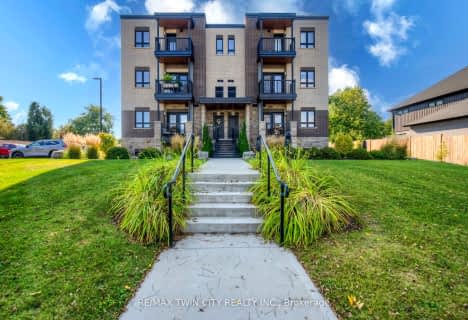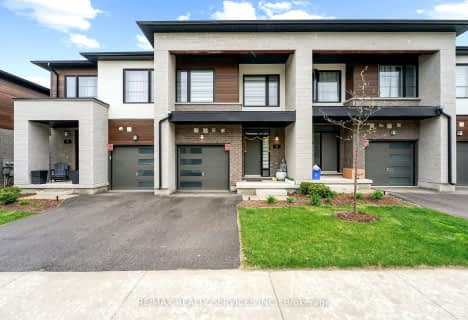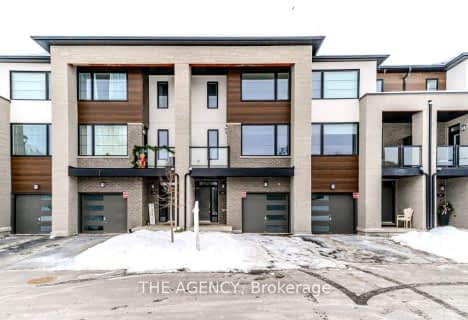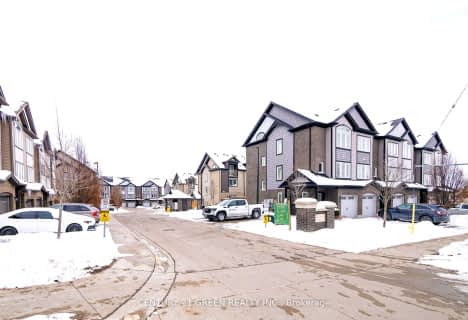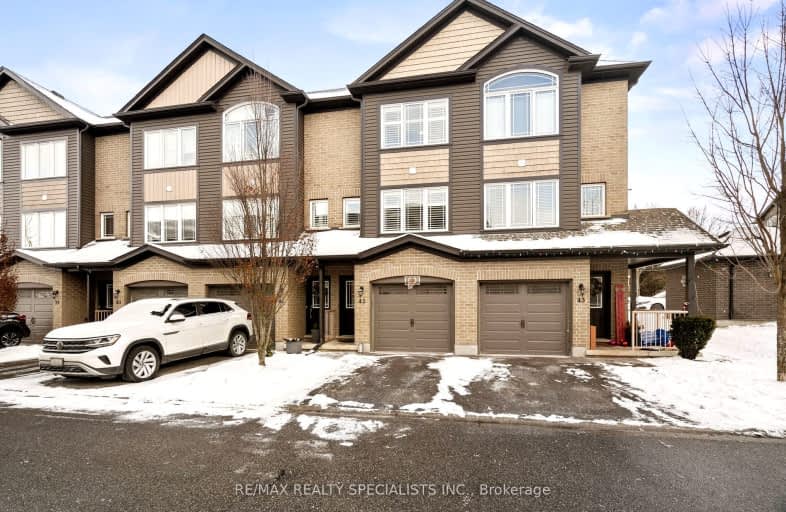
Car-Dependent
- Almost all errands require a car.
Some Transit
- Most errands require a car.
Bikeable
- Some errands can be accomplished on bike.
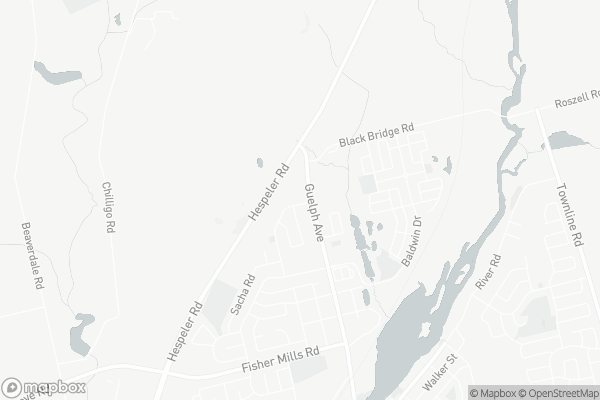
Centennial (Cambridge) Public School
Elementary: PublicHillcrest Public School
Elementary: PublicSt Gabriel Catholic Elementary School
Elementary: CatholicOur Lady of Fatima Catholic Elementary School
Elementary: CatholicHespeler Public School
Elementary: PublicSilverheights Public School
Elementary: PublicÉSC Père-René-de-Galinée
Secondary: CatholicSouthwood Secondary School
Secondary: PublicGalt Collegiate and Vocational Institute
Secondary: PublicPreston High School
Secondary: PublicJacob Hespeler Secondary School
Secondary: PublicSt Benedict Catholic Secondary School
Secondary: Catholic-
Jacobs Landing
Cambridge ON 1.48km -
Cambridge Dog Park
750 Maple Grove Rd (Speedsville Road), Cambridge ON 4.14km -
Witmer Park
Cambridge ON 5.26km
-
RBC Royal Bank
15 Sheldon Dr, Cambridge ON N1R 6R8 4.92km -
CIBC
395 Hespeler Rd (at Cambridge Mall), Cambridge ON N1R 6J1 5.79km -
CIBC
567 King St E, Preston ON N3H 3N4 6.49km
For Sale
More about this building
View 12 Poplar Drive, Cambridge- 3 bath
- 3 bed
- 1000 sqft
C01-350 Fisher Mills Road, Cambridge, Ontario • N3C 4N5 • Cambridge


