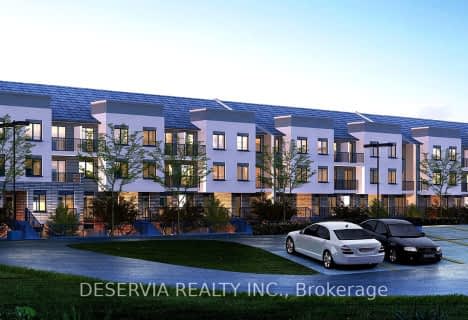Car-Dependent
- Almost all errands require a car.
Some Transit
- Most errands require a car.
Bikeable
- Some errands can be accomplished on bike.

Centennial (Cambridge) Public School
Elementary: PublicHillcrest Public School
Elementary: PublicSt Gabriel Catholic Elementary School
Elementary: CatholicOur Lady of Fatima Catholic Elementary School
Elementary: CatholicHespeler Public School
Elementary: PublicSilverheights Public School
Elementary: PublicÉSC Père-René-de-Galinée
Secondary: CatholicSouthwood Secondary School
Secondary: PublicGalt Collegiate and Vocational Institute
Secondary: PublicPreston High School
Secondary: PublicJacob Hespeler Secondary School
Secondary: PublicSt Benedict Catholic Secondary School
Secondary: Catholic-
The Aging Oak
3 Queen Street E, Cambridge, ON N3C 2A7 1.53km -
Ernie's Roadhouse
7 Queen Street W, Cambridge, ON N3C 1G2 1.53km -
The Rabbid Fox
58 Beech Avenue, Cambridge, ON N3C 1X5 2.1km
-
Sparrow Brewing & Roasting
4-54 Guelph Avenue, Cambridge, ON N3C 1A3 1.29km -
McDonald's
100 Jamieson Parkway, Cambridge, ON N3C 4B3 3.13km -
Tim Hortons
150 Holiday Inn Drive, Cambridge, ON N3C 3T2 3.16km
-
Crunch Fitness
150 Holiday Inn Drive, Cambridge, ON N3C 0A1 3.16km -
LA Fitness
90 Pinebush Rd, Cambridge, ON N1R 8J8 3.89km -
GoodLife Fitness
600 Hespeler Rd, Cambridge, ON N1R 8H2 4.6km
-
Walmart
22 Pinebush Road, Cambridge, ON N1R 8K5 4.12km -
Zehrs
400 Conestoga Boulevard, Cambridge, ON N1R 7L7 5.89km -
Shoppers Drug Mart
950 Franklin Boulevard, Cambridge, ON N1R 8R3 6km
-
Tito's Pizza
165 Fisher Mills Road, Cambridge, ON N3C 1E1 1.07km -
Choun Kitchen
39 Queen Street E, Unit 102, Cambridge, ON N3C 2A7 1.5km -
Press Play Games
39 Queen Street E, Cambridge, ON N3C 2K2 1.5km
-
Smart Centre
22 Pinebush Road, Cambridge, ON N1R 6J5 4.12km -
Cambridge Centre
355 Hespeler Road, Cambridge, ON N1R 7N8 5.93km -
Stone Road Mall
435 Stone Road W, Guelph, ON N1G 2X6 10.31km
-
Food Basics
100 Jamieson Parkway, Cambridge, ON N3C 4B3 3.1km -
Zehrs
180 Holiday Inn Drive, Cambridge, ON N3C 1Z4 3.31km -
Walmart
22 Pinebush Road, Cambridge, ON N1R 8K5 4.12km
-
LCBO
615 Scottsdale Drive, Guelph, ON N1G 3P4 9.85km -
Royal City Brewing
199 Victoria Road, Guelph, ON N1E 13.98km -
Winexpert Kitchener
645 Westmount Road E, Unit 2, Kitchener, ON N2E 3S3 15.37km
-
esso
100 Jamieson Pkwy, Cambridge, ON N3C 4B3 3.13km -
Service 1st
193 Pinebush Road, Cambridge, ON N1R 7H8 3.8km -
Active Green & Ross Tire and Auto Centre
1270 Franklin Boulevard, Cambridge, ON N1R 8B7 3.86km
-
Galaxy Cinemas Cambridge
355 Hespeler Road, Cambridge, ON N1R 8J9 5.66km -
Landmark Cinemas 12 Kitchener
135 Gateway Park Dr, Kitchener, ON N2P 2J9 7.29km -
Cineplex Cinemas Kitchener and VIP
225 Fairway Road S, Kitchener, ON N2C 1X2 10.34km
-
Idea Exchange
Hespeler, 5 Tannery Street E, Cambridge, ON N3C 2C1 1.64km -
Idea Exchange
50 Saginaw Parkway, Cambridge, ON N1T 1W2 5.88km -
Idea Exchange
435 King Street E, Cambridge, ON N3H 3N1 6.41km
-
Cambridge Memorial Hospital
700 Coronation Boulevard, Cambridge, ON N1R 3G2 7.43km -
Grand River Hospital
3570 King Street E, Kitchener, ON N2A 2W1 8.12km -
Cambridge COVID Vaccination Site
66 Pinebush Rd, Cambridge, ON N1R 8K5 3.61km
-
Jacobs Landing
Cambridge ON 1.36km -
Cambridge Dog Park
750 Maple Grove Rd (Speedsville Road), Cambridge ON 4.14km -
Witmer Park
Cambridge ON 5.16km
-
TD Bank Financial Group
960 Franklin Blvd, Cambridge ON N1R 8R3 6km -
TD Bank Financial Group
699 King St E, Cambridge ON N3H 3N7 6.43km -
Crial Holdings Ltd
923 Stonebrook Rd, Cambridge ON N1T 1H4 7.16km
For Rent
More about this building
View 408 Guelph Avenue, Cambridge- 3 bath
- 2 bed
- 900 sqft
C56-350 Fisher Mills Road, Cambridge, Ontario • N3C 4N5 • Cambridge
- 2 bath
- 2 bed
- 800 sqft
C12-350 Fisher Mills Road, Cambridge, Ontario • N3C 4N5 • Cambridge
- 3 bath
- 2 bed
- 1000 sqft
C17-350 Fisher Mills Road, Cambridge, Ontario • N3C 4N5 • Cambridge
- 1 bath
- 2 bed
- 700 sqft
C23-350 Fisher Mills Road, Cambridge, Ontario • N3C 4N5 • Cambridge



