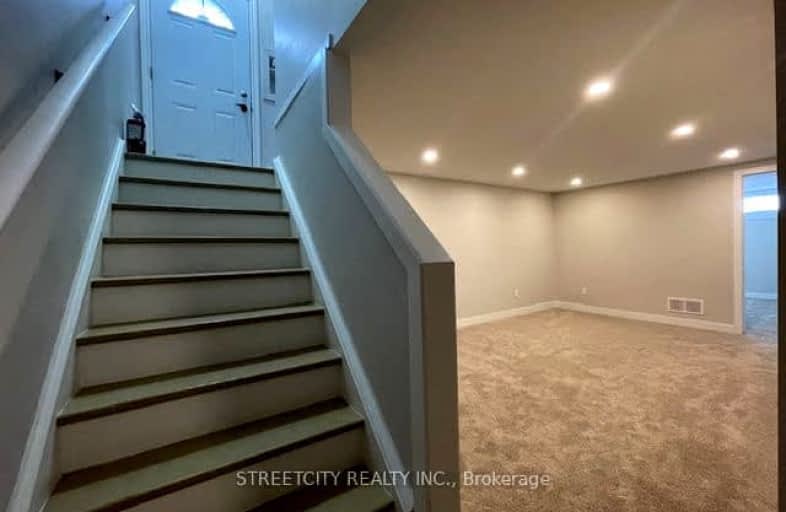Somewhat Walkable
- Some errands can be accomplished on foot.
66
/100
Good Transit
- Some errands can be accomplished by public transportation.
51
/100
Bikeable
- Some errands can be accomplished on bike.
50
/100

St Pius X Separate School
Elementary: Catholic
0.88 km
St Robert Separate School
Elementary: Catholic
0.69 km
Tweedsmuir Public School
Elementary: Public
1.87 km
Prince Charles Public School
Elementary: Public
1.14 km
Princess AnneFrench Immersion Public School
Elementary: Public
0.73 km
Lord Nelson Public School
Elementary: Public
0.72 km
Robarts Provincial School for the Deaf
Secondary: Provincial
3.17 km
Robarts/Amethyst Demonstration Secondary School
Secondary: Provincial
3.17 km
Thames Valley Alternative Secondary School
Secondary: Public
2.55 km
B Davison Secondary School Secondary School
Secondary: Public
4.20 km
John Paul II Catholic Secondary School
Secondary: Catholic
3.02 km
Clarke Road Secondary School
Secondary: Public
0.41 km
-
East Lions Park
1731 Churchill Ave (Winnipeg street), London ON N5W 5P4 0.49km -
Kiwanas Park
Trafalgar St (Thorne Ave), London ON 1.27km -
Kiwanis Park
Wavell St (Highbury & Brydges), London ON 1.32km
-
St Willibrord Community Cu
1867 Dundas St, London ON N5W 3G1 0.75km -
Scotiabank
5795 Malden Rd, London ON N5W 3G2 0.81km -
Scotiabank
1880 Dundas St, London ON N5W 3G2 0.82km


