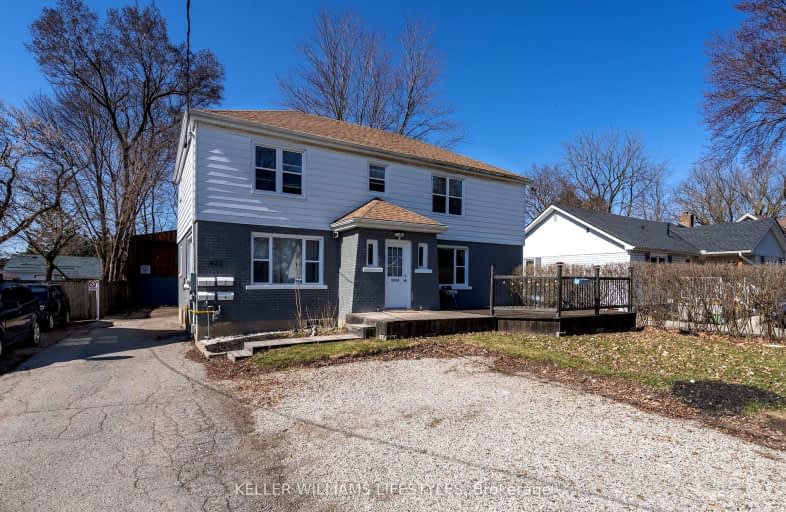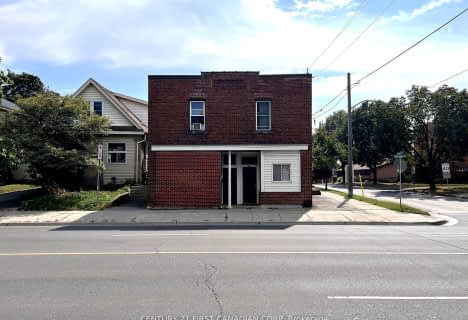Car-Dependent
- Almost all errands require a car.
0
/100

St Pius X Separate School
Elementary: Catholic
1.40 km
St Robert Separate School
Elementary: Catholic
1.34 km
Franklin D Roosevelt Public School
Elementary: Public
1.40 km
Prince Charles Public School
Elementary: Public
1.57 km
Princess AnneFrench Immersion Public School
Elementary: Public
1.49 km
Lord Nelson Public School
Elementary: Public
1.06 km
Robarts Provincial School for the Deaf
Secondary: Provincial
2.65 km
Robarts/Amethyst Demonstration Secondary School
Secondary: Provincial
2.65 km
Thames Valley Alternative Secondary School
Secondary: Public
2.56 km
Montcalm Secondary School
Secondary: Public
3.83 km
John Paul II Catholic Secondary School
Secondary: Catholic
2.55 km
Clarke Road Secondary School
Secondary: Public
0.76 km
-
Town Square
0.42km -
Montblanc Forest Park Corp
1830 Dumont St, London ON N5W 2S1 0.54km -
Kiwanis Park
Wavell St (Highbury & Brydges), London ON 1.69km
-
Scotiabank
1880 Dundas St, London ON N5W 3G2 0.05km -
TD Bank Financial Group
1920 Dundas St, London ON N5V 3P1 0.18km -
TD Canada Trust Branch and ATM
1920 Dundas St, London ON N5V 3P1 0.19km



