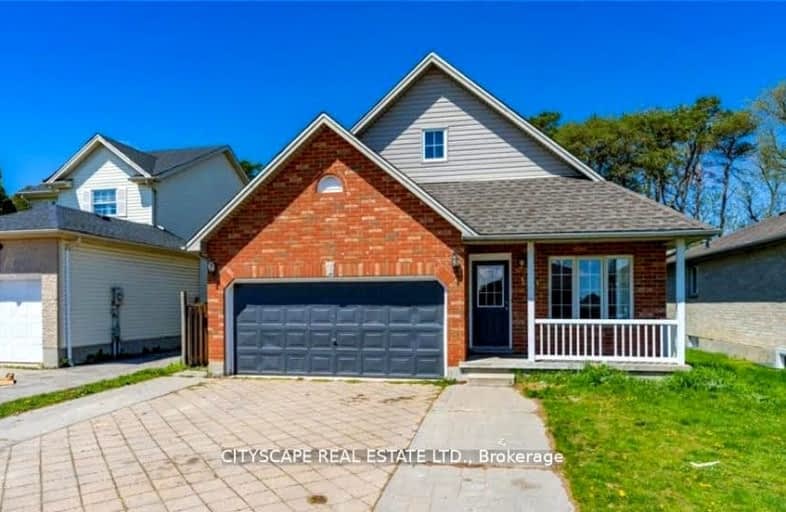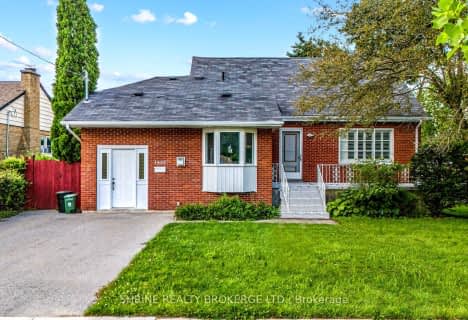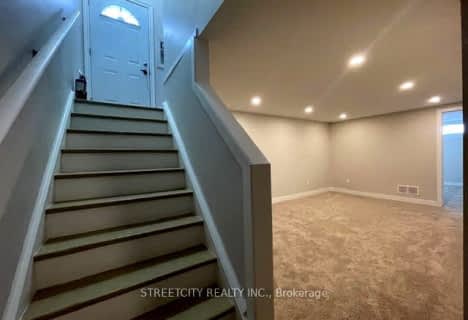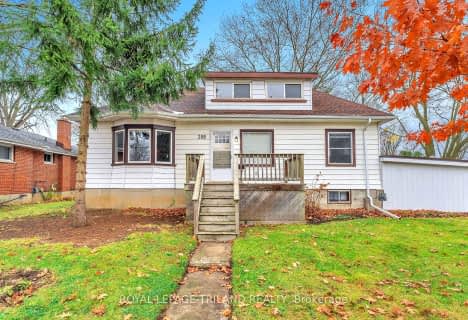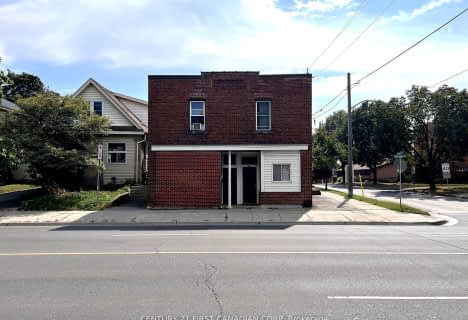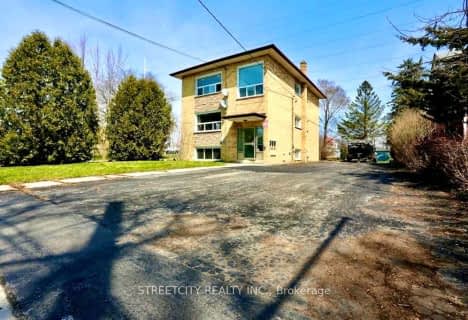Car-Dependent
- Most errands require a car.
Good Transit
- Some errands can be accomplished by public transportation.
Bikeable
- Some errands can be accomplished on bike.

Robarts Provincial School for the Deaf
Elementary: ProvincialRobarts/Amethyst Demonstration Elementary School
Elementary: ProvincialÉcole élémentaire catholique Ste-Jeanne-d'Arc
Elementary: CatholicEvelyn Harrison Public School
Elementary: PublicFranklin D Roosevelt Public School
Elementary: PublicChippewa Public School
Elementary: PublicRobarts Provincial School for the Deaf
Secondary: ProvincialRobarts/Amethyst Demonstration Secondary School
Secondary: ProvincialÉcole secondaire Gabriel-Dumont
Secondary: PublicThames Valley Alternative Secondary School
Secondary: PublicMontcalm Secondary School
Secondary: PublicJohn Paul II Catholic Secondary School
Secondary: Catholic-
Genevive Park
at Victoria Dr., London ON 1.19km -
Culver Park
Ontario 1.58km -
Kompan Inc
15014 Eight Mile Rd, Arva ON N0M 1C0 1.56km
-
Scotiabank
1250 Highbury Ave N (at Huron St.), London ON N5Y 6M7 1.08km -
CIBC
1885 Huron St, London ON N5V 3A5 1.51km -
BMO Bank of Montreal
1551 Dundas St, London ON N5W 5Y5 2.12km
