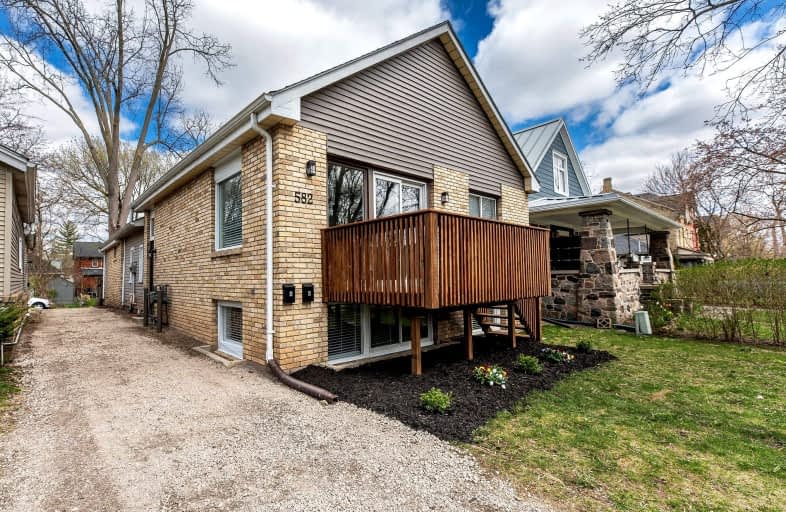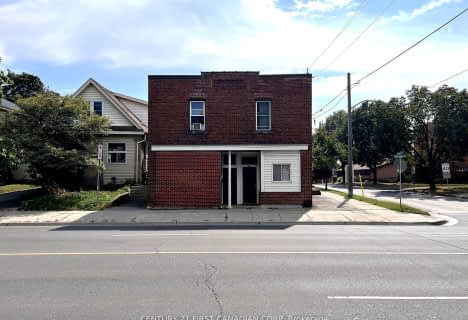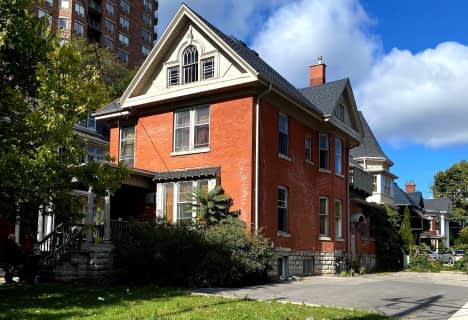Very Walkable
- Most errands can be accomplished on foot.
85
/100
Good Transit
- Some errands can be accomplished by public transportation.
63
/100
Very Bikeable
- Most errands can be accomplished on bike.
70
/100

St Michael
Elementary: Catholic
1.51 km
Aberdeen Public School
Elementary: Public
1.31 km
St Mary School
Elementary: Catholic
0.74 km
St Georges Public School
Elementary: Public
1.26 km
St. John French Immersion School
Elementary: Catholic
1.60 km
Lord Roberts Public School
Elementary: Public
0.42 km
École secondaire Gabriel-Dumont
Secondary: Public
2.56 km
École secondaire catholique École secondaire Monseigneur-Bruyère
Secondary: Catholic
2.54 km
B Davison Secondary School Secondary School
Secondary: Public
2.06 km
London Central Secondary School
Secondary: Public
0.92 km
Catholic Central High School
Secondary: Catholic
0.71 km
H B Beal Secondary School
Secondary: Public
0.60 km
-
Piccadilly Park
Waterloo St (btwn Kenneth & Pall Mall), London ON 1.13km -
Boyle Park
1.41km -
Ann Street Park
62 Ann St, London ON 1.89km
-
President's Choice Financial Pavilion and ATM
825 Oxford St E, London ON N5Y 3J8 1.18km -
BMO Bank of Montreal
270 Dundas St (at Wellington st.), London ON N6A 1H3 1.22km -
Scotiabank
316 Oxford St E, London ON N6A 1V5 1.2km











