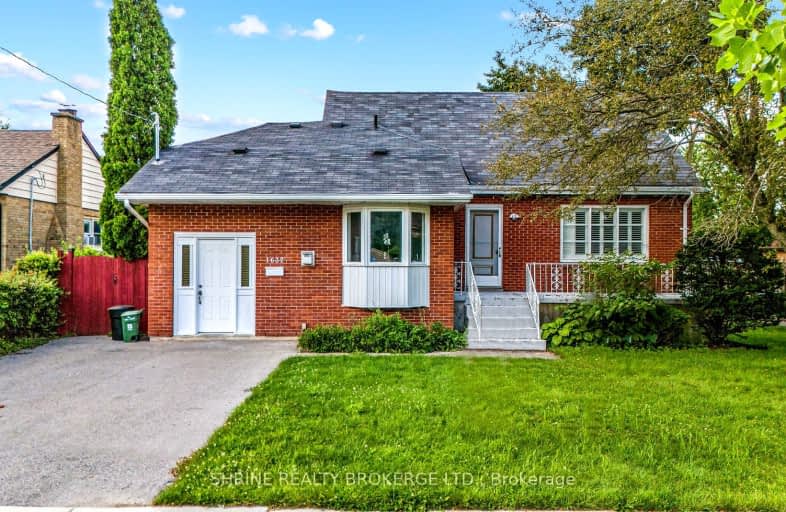Very Walkable
- Most errands can be accomplished on foot.
73
/100
Some Transit
- Most errands require a car.
46
/100
Bikeable
- Some errands can be accomplished on bike.
67
/100

St Bernadette Separate School
Elementary: Catholic
1.75 km
St Pius X Separate School
Elementary: Catholic
0.44 km
Académie de la Tamise
Elementary: Public
1.22 km
Franklin D Roosevelt Public School
Elementary: Public
1.51 km
Prince Charles Public School
Elementary: Public
0.41 km
Princess AnneFrench Immersion Public School
Elementary: Public
0.89 km
Robarts Provincial School for the Deaf
Secondary: Provincial
2.40 km
Robarts/Amethyst Demonstration Secondary School
Secondary: Provincial
2.40 km
Thames Valley Alternative Secondary School
Secondary: Public
1.52 km
B Davison Secondary School Secondary School
Secondary: Public
3.34 km
John Paul II Catholic Secondary School
Secondary: Catholic
2.21 km
Clarke Road Secondary School
Secondary: Public
1.38 km
-
Kiwanis Park
Wavell St (Highbury & Brydges), London ON 0.46km -
East Lions Park
1731 Churchill Ave (Winnipeg street), London ON N5W 5P4 0.55km -
Kompan Inc
15014 Eight Mile Rd, Arva ON N0M 1C0 0.97km
-
CIBC
1769 Dundas St, London ON N5W 3E6 0.75km -
Scotiabank
1880 Dundas St, London ON N5W 3G2 1.23km -
Cibc ATM
1900 Dundas St, London ON N5W 3G4 1.31km


