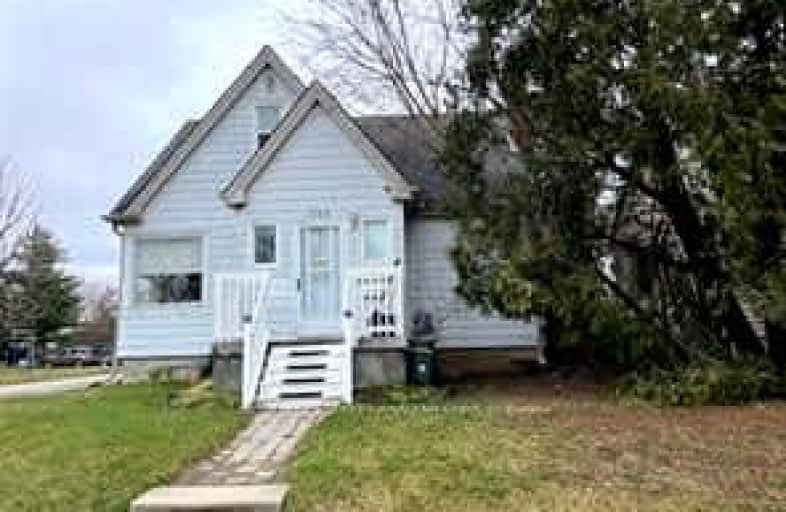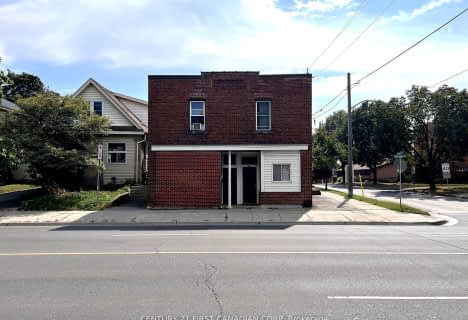Very Walkable
- Most errands can be accomplished on foot.
79
/100
Good Transit
- Some errands can be accomplished by public transportation.
51
/100
Bikeable
- Some errands can be accomplished on bike.
57
/100

St Pius X Separate School
Elementary: Catholic
1.22 km
St Robert Separate School
Elementary: Catholic
1.11 km
Franklin D Roosevelt Public School
Elementary: Public
1.57 km
Prince Charles Public School
Elementary: Public
1.42 km
Princess AnneFrench Immersion Public School
Elementary: Public
1.26 km
Lord Nelson Public School
Elementary: Public
0.88 km
Robarts Provincial School for the Deaf
Secondary: Provincial
2.80 km
Robarts/Amethyst Demonstration Secondary School
Secondary: Provincial
2.80 km
Thames Valley Alternative Secondary School
Secondary: Public
2.54 km
Montcalm Secondary School
Secondary: Public
4.02 km
John Paul II Catholic Secondary School
Secondary: Catholic
2.68 km
Clarke Road Secondary School
Secondary: Public
0.54 km
-
Culver Park
Ontario 0.96km -
Kiwanis Park
Wavell St (Highbury & Brydges), London ON 1.55km -
Kiwanas Park
Trafalgar St (Thorne Ave), London ON 1.8km
-
Libro Financial Group
1867 Dundas St, London ON N5W 3G1 0.14km -
CIBC
380 Clarke Rd (Dundas St.), London ON N5W 6E7 0.23km -
TD Bank Financial Group
2263 Dundas St, London ON N5V 0B5 2.02km




