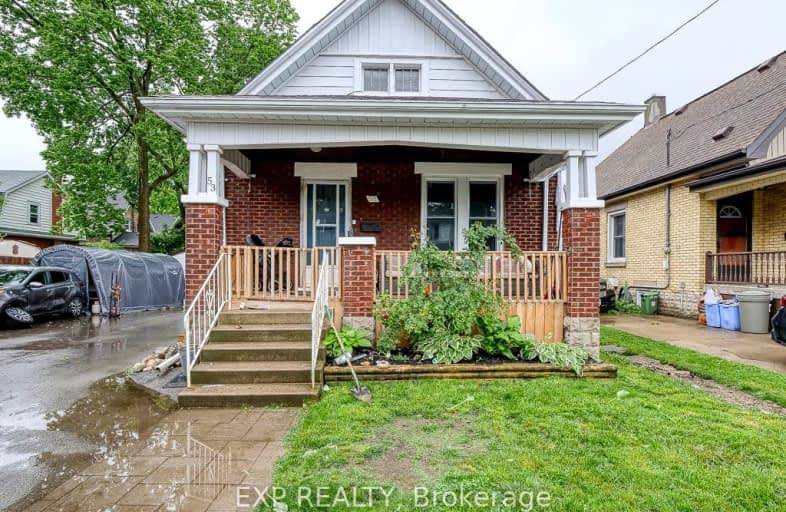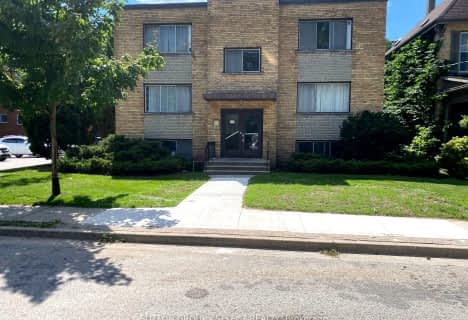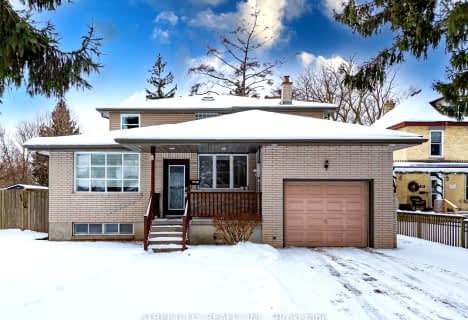Very Walkable
- Most errands can be accomplished on foot.
Some Transit
- Most errands require a car.
Very Bikeable
- Most errands can be accomplished on bike.

Holy Cross Separate School
Elementary: CatholicTrafalgar Public School
Elementary: PublicEaling Public School
Elementary: PublicSt Sebastian Separate School
Elementary: CatholicLester B Pearson School for the Arts
Elementary: PublicPrincess Elizabeth Public School
Elementary: PublicG A Wheable Secondary School
Secondary: PublicThames Valley Alternative Secondary School
Secondary: PublicB Davison Secondary School Secondary School
Secondary: PublicJohn Paul II Catholic Secondary School
Secondary: CatholicCatholic Central High School
Secondary: CatholicH B Beal Secondary School
Secondary: Public-
St. Julien Park
London ON 1.13km -
Maitland Park
London ON 1.6km -
Vimy Ridge Park
1443 Trafalgar St, London ON N5W 0A8 1.86km
-
RBC Royal Bank ATM
109 Rectory St, London ON N5Z 2A2 0.74km -
TD Bank Financial Group
745 York St, London ON N5W 2S6 1.41km -
Cibc ATM
1331 Dundas St, London ON N5W 5P3 2.07km






















