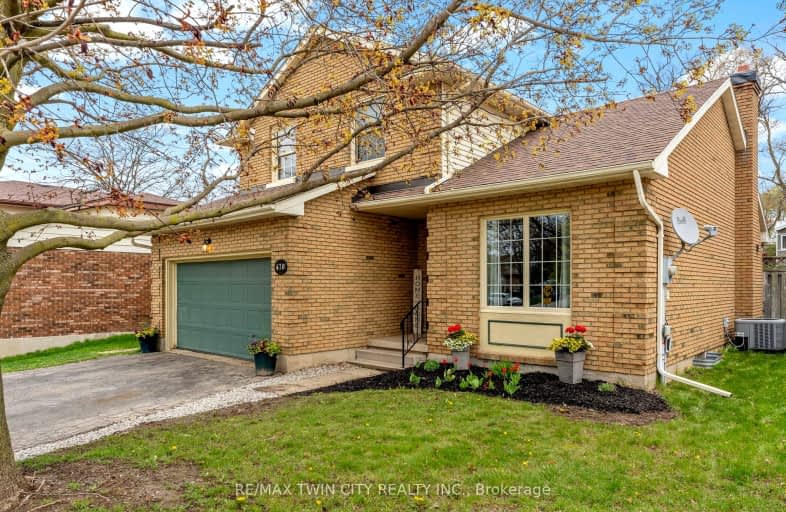
Video Tour
Car-Dependent
- Almost all errands require a car.
12
/100
Some Transit
- Most errands require a car.
35
/100
Somewhat Bikeable
- Most errands require a car.
45
/100

St Gregory Catholic Elementary School
Elementary: Catholic
1.05 km
Blair Road Public School
Elementary: Public
3.14 km
St Andrew's Public School
Elementary: Public
1.53 km
St Augustine Catholic Elementary School
Elementary: Catholic
2.78 km
Highland Public School
Elementary: Public
1.65 km
Tait Street Public School
Elementary: Public
1.40 km
Southwood Secondary School
Secondary: Public
0.56 km
Glenview Park Secondary School
Secondary: Public
2.56 km
Galt Collegiate and Vocational Institute
Secondary: Public
3.10 km
Monsignor Doyle Catholic Secondary School
Secondary: Catholic
3.34 km
Preston High School
Secondary: Public
5.57 km
St Benedict Catholic Secondary School
Secondary: Catholic
6.04 km
-
River Bluffs Park
211 George St N, Cambridge ON 2.76km -
Northview Heights Lookout Park
36 Acorn Way, Cambridge ON 5.05km -
Riverside Park
147 King St W (Eagle St. S.), Cambridge ON N3H 1B5 6.56km
-
BMO Bank of Montreal
142 Dundas St N, Cambridge ON N1R 5P1 3.77km -
CIBC Banking Centre
400 Main St, Cambridge ON N1R 5S7 4.12km -
TD Bank Financial Group
800 Franklin Blvd, Cambridge ON N1R 7Z1 4.18km













