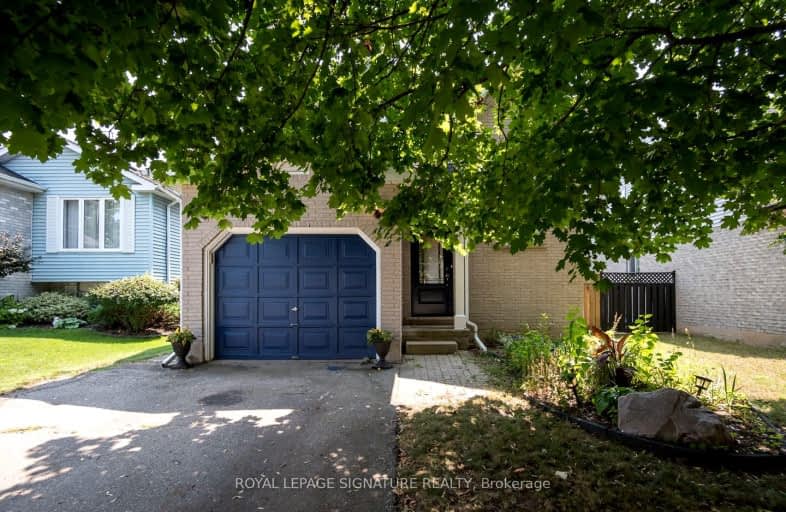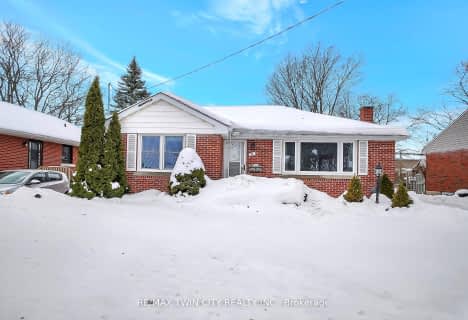Car-Dependent
- Most errands require a car.
Some Transit
- Most errands require a car.
Somewhat Bikeable
- Most errands require a car.

St Francis Catholic Elementary School
Elementary: CatholicCentral Public School
Elementary: PublicSt Vincent de Paul Catholic Elementary School
Elementary: CatholicChalmers Street Public School
Elementary: PublicStewart Avenue Public School
Elementary: PublicHoly Spirit Catholic Elementary School
Elementary: CatholicW Ross Macdonald Provincial Secondary School
Secondary: ProvincialSouthwood Secondary School
Secondary: PublicGlenview Park Secondary School
Secondary: PublicGalt Collegiate and Vocational Institute
Secondary: PublicMonsignor Doyle Catholic Secondary School
Secondary: CatholicSt Benedict Catholic Secondary School
Secondary: Catholic-
The Park
5.93km -
Mill Race Park
36 Water St N (At Park Hill Rd), Cambridge ON N1R 3B1 7.85km -
Riverside Park
147 King St W (Eagle St. S.), Cambridge ON N3H 1B5 8.64km
-
TD Canada Trust ATM
130 Cedar St, Cambridge ON N1S 1W4 2.55km -
Crial Holdings Ltd
923 Stonebrook Rd, Cambridge ON N1T 1H4 5.78km -
President's Choice Financial ATM
400 Conestoga Blvd, Cambridge ON N1R 7L7 6.28km






















