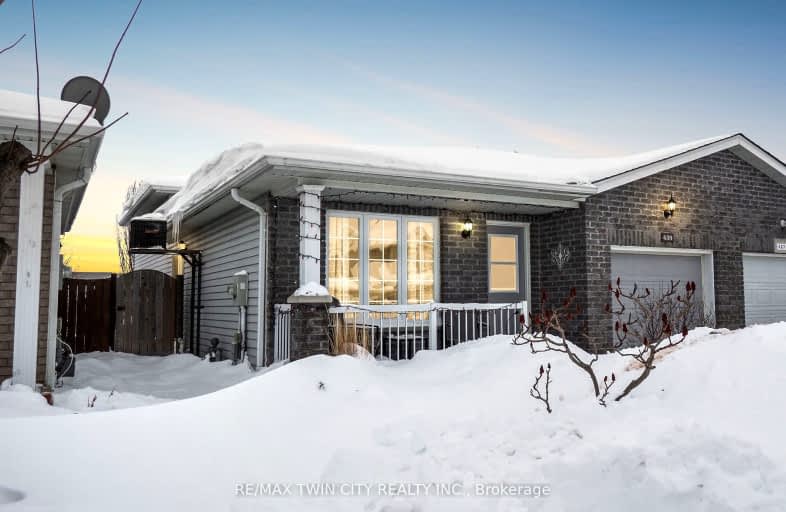Car-Dependent
- Almost all errands require a car.
1
/100
Somewhat Bikeable
- Most errands require a car.
31
/100

St Francis Catholic Elementary School
Elementary: Catholic
1.26 km
St Vincent de Paul Catholic Elementary School
Elementary: Catholic
1.19 km
Chalmers Street Public School
Elementary: Public
1.64 km
Stewart Avenue Public School
Elementary: Public
1.36 km
Holy Spirit Catholic Elementary School
Elementary: Catholic
1.20 km
Moffat Creek Public School
Elementary: Public
1.93 km
W Ross Macdonald Provincial Secondary School
Secondary: Provincial
8.14 km
Southwood Secondary School
Secondary: Public
3.52 km
Glenview Park Secondary School
Secondary: Public
1.29 km
Galt Collegiate and Vocational Institute
Secondary: Public
3.93 km
Monsignor Doyle Catholic Secondary School
Secondary: Catholic
0.41 km
St Benedict Catholic Secondary School
Secondary: Catholic
6.13 km
-
Paul Peters Park
Waterloo ON 1.79km -
The Park
6.09km -
Woodland Park
Cambridge ON 10.23km
-
TD Canada Trust Branch and ATM
200 Franklin Blvd, Cambridge ON N1R 8N8 2.24km -
Scotiabank
72 Main St (Ainslie), Cambridge ON N1R 1V7 2.78km -
TD Canada Trust Branch and ATM
960 Franklin Blvd, Cambridge ON N1R 8R3 6.08km














