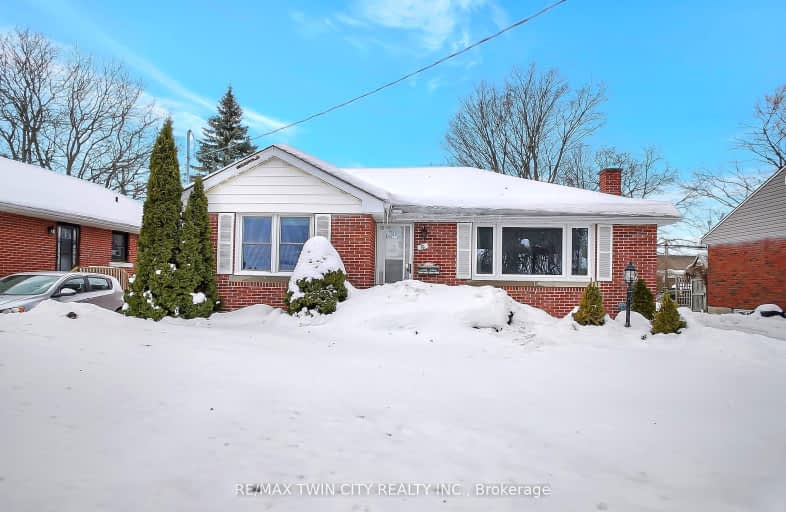Somewhat Walkable
- Some errands can be accomplished on foot.
58
/100
Some Transit
- Most errands require a car.
44
/100
Bikeable
- Some errands can be accomplished on bike.
59
/100

St Francis Catholic Elementary School
Elementary: Catholic
0.39 km
Central Public School
Elementary: Public
1.05 km
St Vincent de Paul Catholic Elementary School
Elementary: Catholic
0.93 km
St Anne Catholic Elementary School
Elementary: Catholic
1.75 km
Chalmers Street Public School
Elementary: Public
0.44 km
Stewart Avenue Public School
Elementary: Public
0.16 km
Southwood Secondary School
Secondary: Public
2.88 km
Glenview Park Secondary School
Secondary: Public
0.61 km
Galt Collegiate and Vocational Institute
Secondary: Public
2.53 km
Monsignor Doyle Catholic Secondary School
Secondary: Catholic
1.05 km
Jacob Hespeler Secondary School
Secondary: Public
7.65 km
St Benedict Catholic Secondary School
Secondary: Catholic
4.71 km
-
Paul Peters Park
Waterloo ON 2.48km -
The Park
4.65km -
Woodland Park
Cambridge ON 8.8km
-
TD Canada Trust Branch and ATM
200 Franklin Blvd, Cambridge ON N1R 8N8 1.22km -
Scotiabank
72 Main St (Ainslie), Cambridge ON N1R 1V7 1.42km -
TD Canada Trust Branch and ATM
960 Franklin Blvd, Cambridge ON N1R 8R3 4.65km












