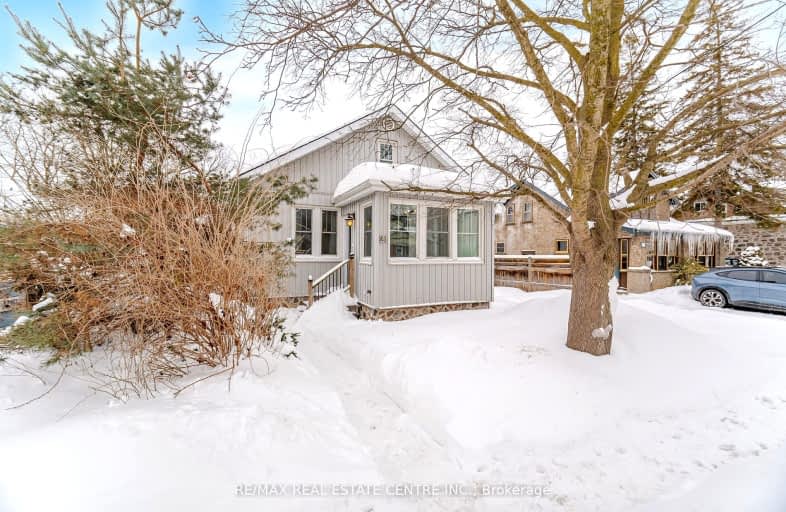Very Walkable
- Most errands can be accomplished on foot.
75
/100
Good Transit
- Some errands can be accomplished by public transportation.
52
/100
Bikeable
- Some errands can be accomplished on bike.
68
/100

St Francis Catholic Elementary School
Elementary: Catholic
1.17 km
St Gregory Catholic Elementary School
Elementary: Catholic
0.76 km
Central Public School
Elementary: Public
1.04 km
St Andrew's Public School
Elementary: Public
0.25 km
Highland Public School
Elementary: Public
1.08 km
Tait Street Public School
Elementary: Public
1.35 km
Southwood Secondary School
Secondary: Public
1.52 km
Glenview Park Secondary School
Secondary: Public
1.02 km
Galt Collegiate and Vocational Institute
Secondary: Public
2.04 km
Monsignor Doyle Catholic Secondary School
Secondary: Catholic
1.98 km
Preston High School
Secondary: Public
5.92 km
St Benedict Catholic Secondary School
Secondary: Catholic
4.83 km
-
Paul Peters Park
Waterloo ON 3.74km -
The Park
4.7km -
Woodland Park
Cambridge ON 8.77km
-
Scotiabank
72 Main St (Ainslie), Cambridge ON N1R 1V7 1.03km -
TD Canada Trust Branch and ATM
200 Franklin Blvd, Cambridge ON N1R 8N8 2.42km -
TD Canada Trust Branch and ATM
960 Franklin Blvd, Cambridge ON N1R 8R3 4.72km














