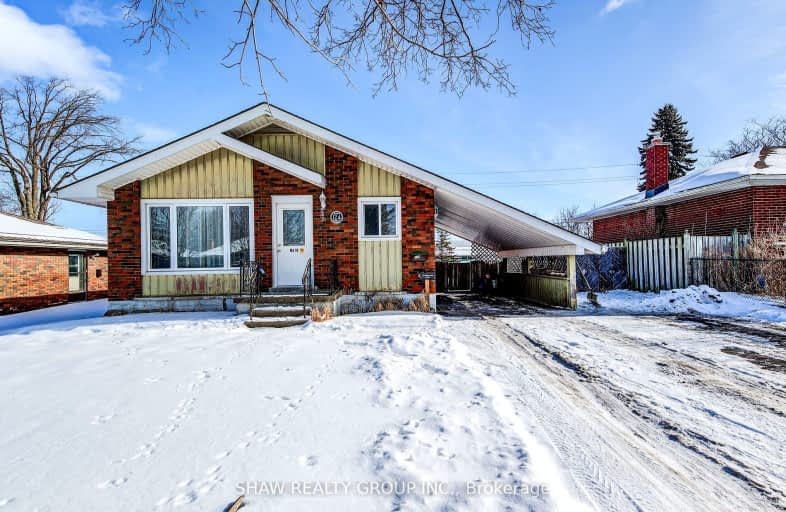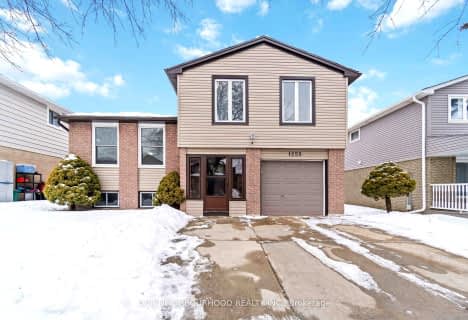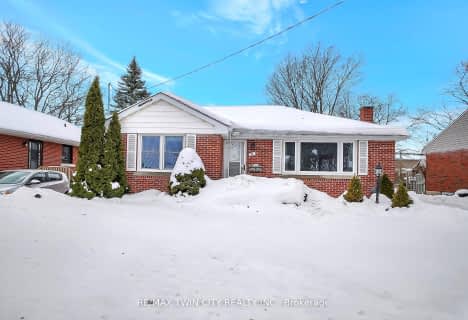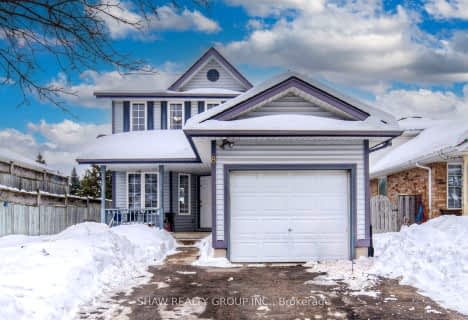Car-Dependent
- Most errands require a car.
Some Transit
- Most errands require a car.
Somewhat Bikeable
- Most errands require a car.

St Peter Catholic Elementary School
Elementary: CatholicCentral Public School
Elementary: PublicManchester Public School
Elementary: PublicSt Anne Catholic Elementary School
Elementary: CatholicChalmers Street Public School
Elementary: PublicStewart Avenue Public School
Elementary: PublicSouthwood Secondary School
Secondary: PublicGlenview Park Secondary School
Secondary: PublicGalt Collegiate and Vocational Institute
Secondary: PublicMonsignor Doyle Catholic Secondary School
Secondary: CatholicJacob Hespeler Secondary School
Secondary: PublicSt Benedict Catholic Secondary School
Secondary: Catholic-
Dalton Court
Cambridge ON 2.01km -
Dumfries Conservation Area
Dunbar Rd, Cambridge ON 4.21km -
Basement Gym
Cambridge ON 4.42km
-
TD Canada Trust Branch and ATM
200 Franklin Blvd, Cambridge ON N1R 8N8 1.22km -
Scotiabank
800 Franklin Blvd, Cambridge ON N1R 7Z1 1.51km -
CIBC
1125 Main St (at Water St), Cambridge ON N1R 5S7 1.93km






















