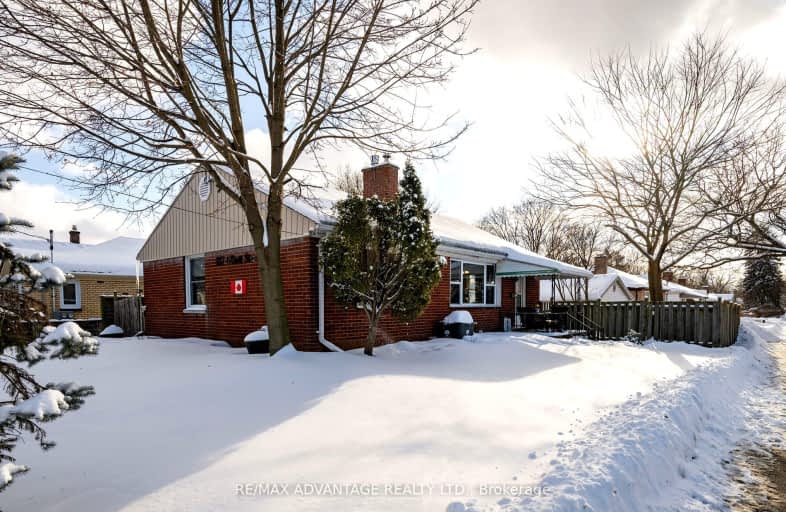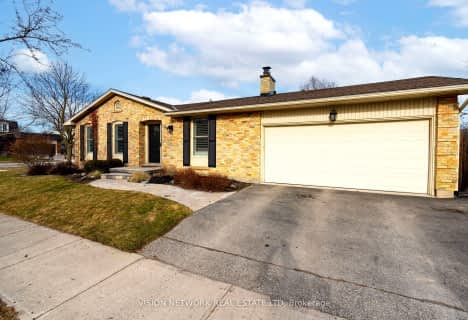Very Walkable
- Most errands can be accomplished on foot.
Good Transit
- Some errands can be accomplished by public transportation.
Very Bikeable
- Most errands can be accomplished on bike.

École élémentaire Gabriel-Dumont
Elementary: PublicSt Michael
Elementary: CatholicÉcole élémentaire catholique Monseigneur-Bruyère
Elementary: CatholicKnollwood Park Public School
Elementary: PublicEast Carling Public School
Elementary: PublicNorthbrae Public School
Elementary: PublicÉcole secondaire Gabriel-Dumont
Secondary: PublicÉcole secondaire catholique École secondaire Monseigneur-Bruyère
Secondary: CatholicMontcalm Secondary School
Secondary: PublicLondon Central Secondary School
Secondary: PublicCatholic Central High School
Secondary: CatholicH B Beal Secondary School
Secondary: Public-
Smith Park
Ontario 0.26km -
Northeast Park
Victoria Dr, London ON 1.08km -
Ed Blake Park
Barker St (btwn Huron & Kipps Lane), London ON 1.42km
-
RBC Royal Bank
621 Huron St (at Adelaide St.), London ON N5Y 4J7 0.81km -
Manulife Financial
633 Colborne St, London ON N6B 2V3 1.65km -
BMO Bank of Montreal
1299 Oxford St E, London ON N5Y 4W5 1.93km






















