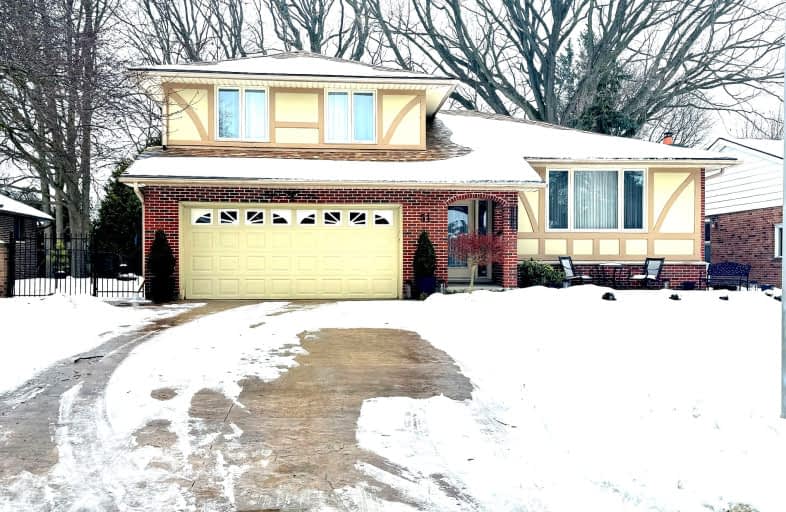
Video Tour
Very Walkable
- Most errands can be accomplished on foot.
72
/100
Good Transit
- Some errands can be accomplished by public transportation.
51
/100
Very Bikeable
- Most errands can be accomplished on bike.
72
/100

St. Kateri Separate School
Elementary: Catholic
0.74 km
Centennial Central School
Elementary: Public
3.22 km
Stoneybrook Public School
Elementary: Public
0.59 km
Masonville Public School
Elementary: Public
1.36 km
St Catherine of Siena
Elementary: Catholic
1.77 km
Jack Chambers Public School
Elementary: Public
0.74 km
École secondaire Gabriel-Dumont
Secondary: Public
3.33 km
École secondaire catholique École secondaire Monseigneur-Bruyère
Secondary: Catholic
3.32 km
Mother Teresa Catholic Secondary School
Secondary: Catholic
2.55 km
Medway High School
Secondary: Public
2.92 km
Sir Frederick Banting Secondary School
Secondary: Public
4.25 km
A B Lucas Secondary School
Secondary: Public
1.79 km
-
TD Green Energy Park
Hillview Blvd, London ON 1.33km -
Plane Tree Park
London ON 2.06km -
Constitution Park
735 Grenfell Dr, London ON N5X 2C4 2.08km
-
The Shoe Company - Richmond North Centre
94 Fanshawe Park Rd E, London ON N5X 4C5 0.77km -
BMO Bank of Montreal
1680 Richmond St, London ON N6G 3Y9 0.96km -
TD Bank Financial Group
1663 Richmond St, London ON N6G 2N3 1.24km













