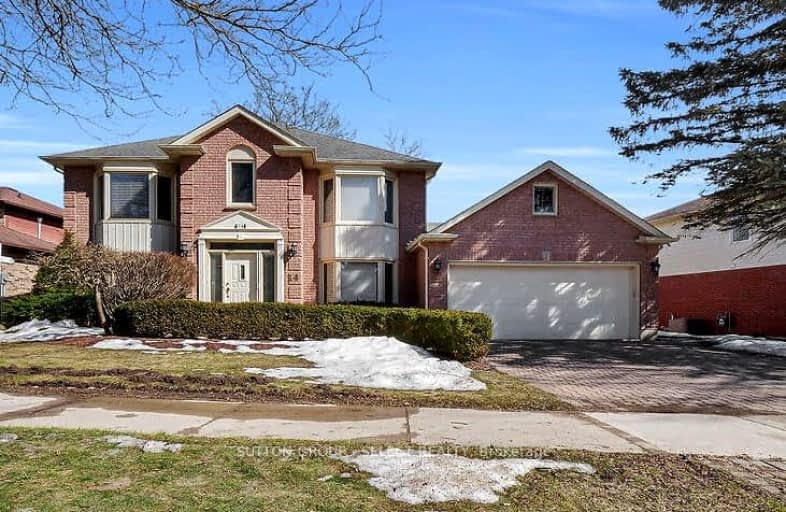Car-Dependent
- Almost all errands require a car.
Good Transit
- Some errands can be accomplished by public transportation.
Bikeable
- Some errands can be accomplished on bike.

St. Kateri Separate School
Elementary: CatholicCentennial Central School
Elementary: PublicStoneybrook Public School
Elementary: PublicMasonville Public School
Elementary: PublicSt Catherine of Siena
Elementary: CatholicJack Chambers Public School
Elementary: PublicÉcole secondaire Gabriel-Dumont
Secondary: PublicÉcole secondaire catholique École secondaire Monseigneur-Bruyère
Secondary: CatholicMother Teresa Catholic Secondary School
Secondary: CatholicMedway High School
Secondary: PublicSir Frederick Banting Secondary School
Secondary: PublicA B Lucas Secondary School
Secondary: Public-
TD Green Energy Park
Hillview Blvd, London ON 1.23km -
Carriage Hill Park
Ontario 1.24km -
Plane Tree Park
London ON 1.83km
-
BMO Bank of Montreal
1680 Richmond St, London ON N6G 3Y9 1.01km -
TD Bank Financial Group
1663 Richmond St, London ON N6G 2N3 1.15km -
TD Bank Financial Group
608 Fanshawe Park Rd E, London ON N5X 1L1 1.41km






















