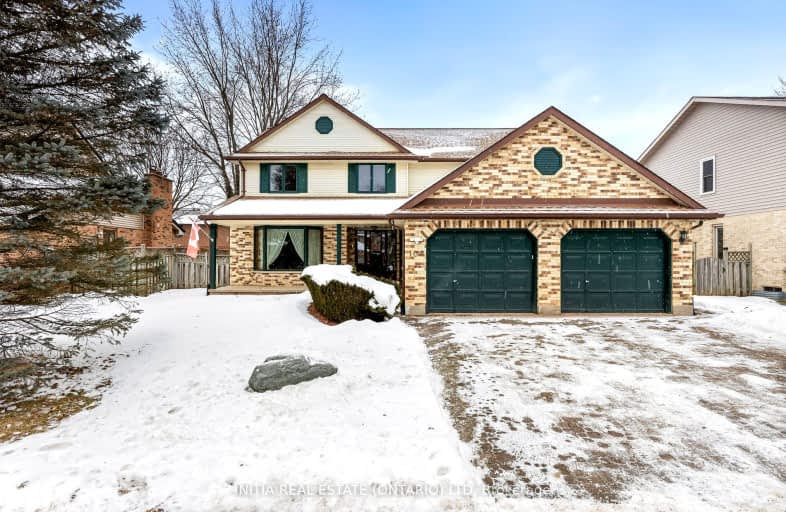Car-Dependent
- Most errands require a car.
26
/100
Some Transit
- Most errands require a car.
49
/100
Bikeable
- Some errands can be accomplished on bike.
54
/100

St. Kateri Separate School
Elementary: Catholic
0.14 km
Ryerson Public School
Elementary: Public
2.20 km
Stoneybrook Public School
Elementary: Public
0.65 km
Masonville Public School
Elementary: Public
1.76 km
Louise Arbour French Immersion Public School
Elementary: Public
1.83 km
Jack Chambers Public School
Elementary: Public
1.59 km
École secondaire Gabriel-Dumont
Secondary: Public
2.62 km
École secondaire catholique École secondaire Monseigneur-Bruyère
Secondary: Catholic
2.61 km
Mother Teresa Catholic Secondary School
Secondary: Catholic
3.07 km
London Central Secondary School
Secondary: Public
4.07 km
Medway High School
Secondary: Public
3.81 km
A B Lucas Secondary School
Secondary: Public
1.74 km
-
Dog Park
Adelaide St N (Windemere Ave), London ON 1.04km -
Banana Kingdom
2.4km -
Ed Blake Park
Barker St (btwn Huron & Kipps Lane), London ON 2.4km
-
Scotiabank
109 Fanshawe Park Rd E (at North Centre Rd.), London ON N5X 3W1 1.1km -
BMO Bank of Montreal
101 Fanshawe Park Rd E (at North Centre Rd.), London ON N5X 3V9 1.17km -
Continental Currency Exchange
1680 Richmond St, London ON N6G 3Y9 1.3km














