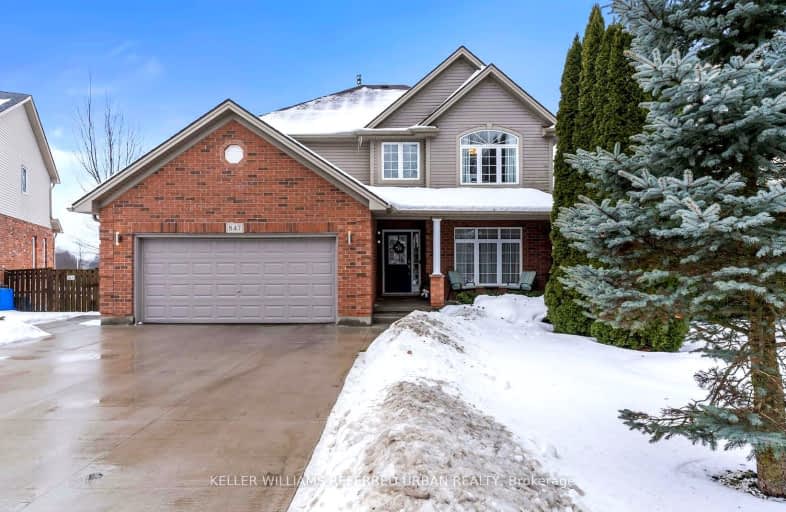Somewhat Walkable
- Some errands can be accomplished on foot.
Some Transit
- Most errands require a car.
Bikeable
- Some errands can be accomplished on bike.

St. Kateri Separate School
Elementary: CatholicCentennial Central School
Elementary: PublicSt Mark
Elementary: CatholicStoneybrook Public School
Elementary: PublicJack Chambers Public School
Elementary: PublicStoney Creek Public School
Elementary: PublicÉcole secondaire Gabriel-Dumont
Secondary: PublicÉcole secondaire catholique École secondaire Monseigneur-Bruyère
Secondary: CatholicMother Teresa Catholic Secondary School
Secondary: CatholicMontcalm Secondary School
Secondary: PublicMedway High School
Secondary: PublicA B Lucas Secondary School
Secondary: Public-
Beertown London
109 Fanshawe Park Road, East London, ON N5X 3X3 1.95km -
The Waltzing Weasel
1324 Adelaide Street N, London, ON N5X 1J9 2.21km -
Jack Astor's
88 Fanshawe Park Road East, London, ON N5X 4C5 2.28km
-
Tim Horton's
1825 Adelaide St. N, London, ON N5X 4E8 0.43km -
Starbucks
580 Fanshawe Park Road E, London, ON N5X 0.84km -
McDonald's
103 Fanshawe Park Road East, London, ON N5X 2S7 2.02km
-
YMCA of London
920 Sunningdale Road E, London, ON N5X 3Y6 0.71km -
GoodLife Fitness
116 North Centre Rd, London, ON N5X 0G3 1.98km -
Crunch Fitness
1251 Huron Street, London, ON N5Y 4V1 4.26km
-
Rexall Pharma Plus
1593 Adelaide Street N, London, ON N5X 4E8 0.57km -
Sobeys
1595 Adelaide Street N, London, ON N5X 4E8 0.57km -
Pharmasave
5-1464 Adelaide Street N, London, ON N5X 1K4 1.36km
-
Tim Horton's
1825 Adelaide St. N, London, ON N5X 4E8 0.43km -
Dairy Queen Grill & Chill
1820 Adelaide St N, Unit 3e, London, ON N5X 4B7 0.45km -
DQ Grill & Chill Restaurant
1850 Adelaine St N, London, ON N5X 4B7 0.5km
-
Sherwood Forest Mall
1225 Wonderland Road N, London, ON N6G 2V9 5.45km -
Cherryhill Village Mall
301 Oxford St W, London, ON N6H 1S6 6.03km -
Esam Construction
301 Oxford Street W, London, ON N6H 1S6 6.03km
-
Rexall Pharma Plus
1593 Adelaide Street N, London, ON N5X 4E8 0.57km -
Sobeys
1595 Adelaide Street N, London, ON N5X 4E8 0.57km -
Farm Boy
109 Fanshawe Park Road E, London, ON N5X 3W1 2.03km
-
The Beer Store
1080 Adelaide Street N, London, ON N5Y 2N1 3.83km -
LCBO
71 York Street, London, ON N6A 1A6 6.89km -
LCBO
450 Columbia Street W, Waterloo, ON N2T 2W1 73.34km
-
Petro Canada
1791 Highbury Avenue N, London, ON N5X 3Z4 2.61km -
7-Eleven
1181 Western Rd, London, ON N6G 1C6 4.73km -
Shell Canada Service Station
316 Oxford Street E, London, ON N6A 1V5 5.06km
-
Cineplex
1680 Richmond Street, London, ON N6G 2.24km -
Western Film
Western University, Room 340, UCC Building, London, ON N6A 5B8 3.92km -
Palace Theatre
710 Dundas Street, London, ON N5W 2Z4 6.31km
-
D. B. Weldon Library
1151 Richmond Street, London, ON N6A 3K7 4.01km -
London Public Library - Sherwood Branch
1225 Wonderland Road N, London, ON N6G 2V9 5.45km -
Cherryhill Public Library
301 Oxford Street W, London, ON N6H 1S6 5.87km
-
London Health Sciences Centre - University Hospital
339 Windermere Road, London, ON N6G 2V4 3.51km -
Adelaide Medical Centre Walk-in Clinic
1080 Adelaide Street, Unit 5, London, ON N5Y 2N1 3.75km -
Sunningdale Health & Wellness Center
1695 N Wonderland Road, London, ON N6G 4W3 4.9km






















